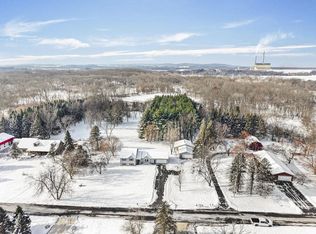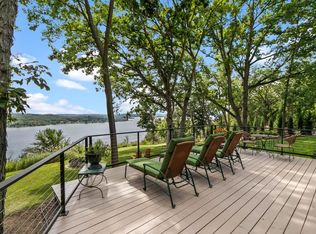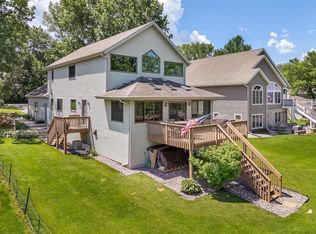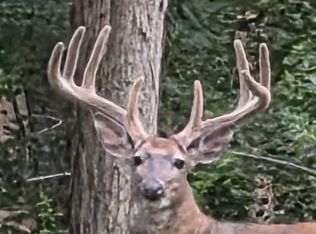Discover this rare gem on 5.38 acres w/ scenic views of Duck Creek, one-of-a-kind property blends peaceful waterfront living w/ functionality & entertainment space! At the heart of the property is a converted airplane hangar, offering versatile multi-use space, ideal for storing boats & toys, 2 entertainment areas w/ OH doors that seamlessly connect indoor gatherings w/ the great outdoors. An additional 28x64 garage w/ 4 OH doors offers ample room for storage or hobbies. Main home offers relaxing sunroom, kitchen, and primary suite that all overlook tranquil waters. Spacious LL ft. bdrms, den, and living room. Watch eagles soar, turtles sunbathe, & fish jump, all from your backyard. Bonus: Includes an income-producing dam. Don?t miss this exceptional opportunity!
Active
$899,900
W5308 County Road G, Rio, WI 53960
3beds
2,639sqft
Est.:
Single Family Residence
Built in 1988
5.38 Acres Lot
$843,300 Zestimate®
$341/sqft
$-- HOA
What's special
Peaceful waterfront livingRelaxing sunroom
- 246 days |
- 517 |
- 19 |
Zillow last checked: 8 hours ago
Listing updated: November 24, 2025 at 06:32am
Listed by:
Pete Nissler Pref:608-712-1894,
Century 21 Affiliated,
Amy Skaar 608-576-7253,
Century 21 Affiliated
Source: WIREX MLS,MLS#: 1997988 Originating MLS: South Central Wisconsin MLS
Originating MLS: South Central Wisconsin MLS
Tour with a local agent
Facts & features
Interior
Bedrooms & bathrooms
- Bedrooms: 3
- Bathrooms: 3
- Full bathrooms: 2
- 1/2 bathrooms: 1
- Main level bedrooms: 1
Primary bedroom
- Level: Main
- Area: 324
- Dimensions: 12 x 27
Bedroom 2
- Level: Lower
- Area: 209
- Dimensions: 11 x 19
Bedroom 3
- Level: Lower
- Area: 143
- Dimensions: 11 x 13
Bathroom
- Features: Master Bedroom Bath: Full, Master Bedroom Bath, Master Bedroom Bath: Tub/No Shower
Dining room
- Level: Main
- Area: 130
- Dimensions: 10 x 13
Family room
- Level: Lower
- Area: 195
- Dimensions: 15 x 13
Kitchen
- Level: Main
- Area: 143
- Dimensions: 13 x 11
Living room
- Level: Main
- Area: 255
- Dimensions: 15 x 17
Office
- Level: Lower
- Area: 140
- Dimensions: 14 x 10
Heating
- Propane, Forced Air, Radiant
Cooling
- Central Air
Appliances
- Included: Range/Oven, Refrigerator, Dishwasher, Disposal, Washer, Dryer, Water Softener
Features
- Cathedral/vaulted ceiling, High Speed Internet, Pantry
- Flooring: Wood or Sim.Wood Floors
- Basement: Full,Exposed,Full Size Windows,Partially Finished,Concrete
Interior area
- Total structure area: 2,639
- Total interior livable area: 2,639 sqft
- Finished area above ground: 1,744
- Finished area below ground: 895
Video & virtual tour
Property
Parking
- Total spaces: 8
- Parking features: 2 Car, Attached, Detached, Built-in under Home, Garage Door Opener, 4 Car, Garage
- Attached garage spaces: 8
Features
- Levels: One
- Stories: 1
- Patio & porch: Deck, Patio
- On waterfront: Yes
- Waterfront features: Waterfront, Pond, Channel, Stream/Creek
Lot
- Size: 5.38 Acres
Details
- Additional structures: Storage
- Parcel number: 11042 566.03
- Zoning: RES
Construction
Type & style
- Home type: SingleFamily
- Architectural style: Ranch
- Property subtype: Single Family Residence
Materials
- Vinyl Siding, Other, Stone
Condition
- 21+ Years
- New construction: No
- Year built: 1988
Utilities & green energy
- Sewer: Septic Tank
- Water: Well
Community & HOA
Location
- Region: Rio
- Municipality: Wyocena
Financial & listing details
- Price per square foot: $341/sqft
- Tax assessed value: $373,200
- Annual tax amount: $3,714
- Date on market: 4/22/2025
- Inclusions: Stove/Oven, Refrigerator, Dishwasher, Disposal, Water Softener, Washer, Dryer, Window Coverings
Estimated market value
$843,300
$801,000 - $885,000
$2,571/mo
Price history
Price history
| Date | Event | Price |
|---|---|---|
| 9/25/2025 | Price change | $899,900-7.7%$341/sqft |
Source: | ||
| 9/10/2025 | Price change | $975,000-2.5%$369/sqft |
Source: | ||
| 4/22/2025 | Listed for sale | $999,900$379/sqft |
Source: | ||
| 4/21/2025 | Listing removed | $999,900$379/sqft |
Source: | ||
| 3/25/2025 | Price change | $999,900-9.1%$379/sqft |
Source: | ||
Public tax history
Public tax history
Tax history is unavailable.BuyAbility℠ payment
Est. payment
$5,695/mo
Principal & interest
$4270
Property taxes
$1110
Home insurance
$315
Climate risks
Neighborhood: 53960
Nearby schools
GreatSchools rating
- 5/10Pardeeville Middle SchoolGrades: 5-8Distance: 2.9 mi
- 8/10Pardeeville High SchoolGrades: 9-12Distance: 2.9 mi
- 7/10Pardeeville Elementary SchoolGrades: PK-4Distance: 3.1 mi
Schools provided by the listing agent
- Elementary: Pardeeville
- Middle: Pardeeville
- High: Pardeeville
- District: Pardeeville
Source: WIREX MLS. This data may not be complete. We recommend contacting the local school district to confirm school assignments for this home.
- Loading
- Loading



