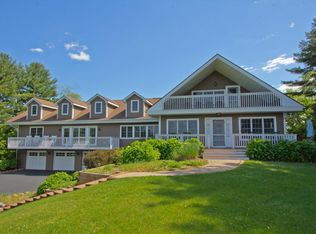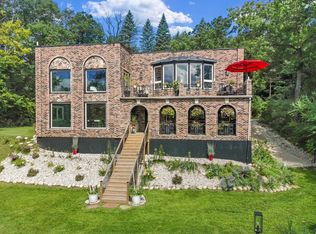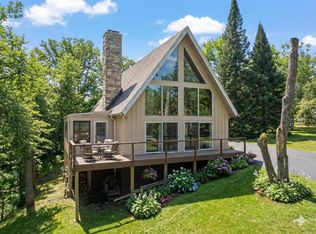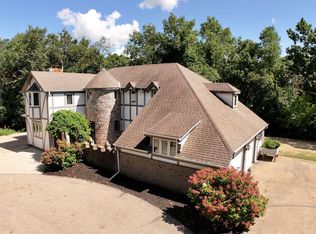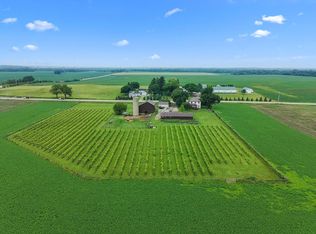NEW CONSTRUCTION, Custom built home with premier deeded boat slip on the sought-after Lauderdale Lakes! This custom-built home features Maintenance free LP siding, open-concept floor plan, cathedral ceilings, 4 bedrooms and 3 full bathrooms. The Master suite boasts ample space, a large walk-in closet, an en suite bathroom, oversized sliding doors lead to your private stone patio. Kitchen features custom built cabinets, plenty of counterspace for all your culinary needs, Luxury Monogram appliances included. The attached 5 car garage is perfect for the car enthusiast, no need to store your boat elsewhere, extra deep spaces to accommodate your boat for winter storage. Conveniently located within walking distance to Baywood Estates, boat slip #61. Home is scheduled for completion early May
Active
$1,290,000
W5303 Briarwood ROAD, Elkhorn, WI 53121
4beds
2,355sqft
Est.:
Single Family Residence
Built in 2024
0.46 Acres Lot
$1,263,500 Zestimate®
$548/sqft
$42/mo HOA
What's special
Open-concept floor planEn suite bathroomCathedral ceilingsMaintenance free lp sidingLuxury monogram appliances includedLarge walk-in closet
- 94 days |
- 889 |
- 13 |
Zillow last checked: 8 hours ago
Listing updated: February 16, 2026 at 11:15pm
Listed by:
Jeana Paffhausen 414-202-7847,
Coldwell Banker Realty
Source: WIREX MLS,MLS#: 1943623 Originating MLS: Metro MLS
Originating MLS: Metro MLS
Tour with a local agent
Facts & features
Interior
Bedrooms & bathrooms
- Bedrooms: 4
- Bathrooms: 3
- Full bathrooms: 3
- Main level bedrooms: 3
Primary bedroom
- Level: Main
- Area: 240
- Dimensions: 15 x 16
Bedroom 2
- Level: Main
- Area: 132
- Dimensions: 11 x 12
Bedroom 3
- Level: Upper
- Area: 132
- Dimensions: 11 x 12
Bedroom 4
- Level: Main
- Area: 165
- Dimensions: 11 x 15
Bathroom
- Features: Tub Only, Master Bedroom Bath: Walk-In Shower, Shower Over Tub, Shower Stall
Dining room
- Level: Main
- Area: 190
- Dimensions: 10 x 19
Kitchen
- Level: Main
- Area: 209
- Dimensions: 11 x 19
Living room
- Level: Main
- Area: 304
- Dimensions: 16 x 19
Heating
- Natural Gas, Forced Air
Cooling
- Central Air
Appliances
- Included: Dishwasher, Microwave, Oven, Range, Refrigerator
Features
- High Speed Internet, Pantry, Cathedral/vaulted ceiling, Walk-In Closet(s), Kitchen Island
- Flooring: Wood
- Basement: Crawl Space,Concrete
Interior area
- Total structure area: 2,355
- Total interior livable area: 2,355 sqft
Property
Parking
- Total spaces: 5
- Parking features: Garage Door Opener, Attached, 4 Car
- Attached garage spaces: 5
Features
- Levels: Two
- Stories: 2
- Patio & porch: Patio
- Exterior features: Boat Slip
- Has view: Yes
- View description: Water
- Has water view: Yes
- Water view: Water
- Waterfront features: Deeded Water Access, Water Access/Rights, Lake
- Body of water: Lauderdale Lakes
Lot
- Size: 0.46 Acres
Details
- Parcel number: G SC 100004B
- Zoning: RES
Construction
Type & style
- Home type: SingleFamily
- Architectural style: Contemporary
- Property subtype: Single Family Residence
Materials
- Aluminum Trim, Other
Condition
- New Construction
- New construction: Yes
- Year built: 2024
Utilities & green energy
- Sewer: Septic Tank
- Water: Well
- Utilities for property: Cable Available
Community & HOA
HOA
- Has HOA: Yes
- HOA fee: $500 annually
Location
- Region: Elkhorn
- Municipality: Sugar Creek
Financial & listing details
- Price per square foot: $548/sqft
- Tax assessed value: $800
- Annual tax amount: $61
- Date on market: 11/21/2025
- Inclusions: Oven/Range, Refrigerator, Dishwasher, Microwave, Hood
- Exclusions: Sellers Personal Property
Estimated market value
$1,263,500
$1.20M - $1.33M
$4,846/mo
Price history
Price history
| Date | Event | Price |
|---|---|---|
| 11/21/2025 | Listed for sale | $1,290,000+7.6%$548/sqft |
Source: | ||
| 11/1/2025 | Listing removed | $1,199,000$509/sqft |
Source: | ||
| 6/18/2025 | Price change | $1,199,000-4.1%$509/sqft |
Source: | ||
| 4/18/2025 | Listed for sale | $1,250,000+598.3%$531/sqft |
Source: | ||
| 8/30/2022 | Sold | $179,000$76/sqft |
Source: Public Record Report a problem | ||
Public tax history
Public tax history
| Year | Property taxes | Tax assessment |
|---|---|---|
| 2024 | $62 -0.5% | $800 |
| 2023 | $62 +384.5% | $800 |
| 2022 | $13 +2.8% | $800 |
| 2021 | $13 -17.3% | $800 |
| 2020 | $15 +7% | $800 |
| 2019 | $14 +8.6% | $800 |
| 2018 | $13 +6.6% | $800 |
| 2017 | $12 -2.8% | $800 |
| 2016 | $13 -3.6% | $800 |
| 2015 | $13 +3% | $800 |
| 2014 | $13 | $800 |
| 2013 | $13 | $800 |
| 2012 | -- | -- |
| 2011 | -- | -- |
| 2010 | -- | -- |
| 2009 | -- | -- |
| 2008 | -- | -- |
| 2007 | -- | -- |
| 2003 | -- | -- |
| 2002 | -- | -- |
| 2001 | -- | -- |
| 2000 | -- | -- |
Find assessor info on the county website
BuyAbility℠ payment
Est. payment
$7,909/mo
Principal & interest
$6652
Property taxes
$1215
HOA Fees
$42
Climate risks
Neighborhood: 53121
Nearby schools
GreatSchools rating
- 7/10Tibbets Elementary SchoolGrades: PK-5Distance: 1 mi
- 3/10Elkhorn Area Middle SchoolGrades: 6-8Distance: 5.4 mi
- 8/10Elkhorn Area High SchoolGrades: 9-12Distance: 5.9 mi
Schools provided by the listing agent
- District: Elkhorn Area
Source: WIREX MLS. This data may not be complete. We recommend contacting the local school district to confirm school assignments for this home.
