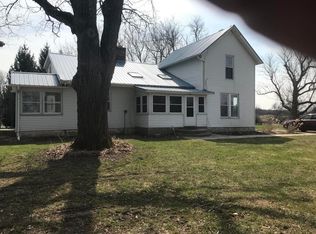Closed
$1,575,000
W5003 Cobblestone ROAD, Walworth, WI 53184
5beds
6,027sqft
Single Family Residence
Built in 2003
8.01 Acres Lot
$1,592,000 Zestimate®
$261/sqft
$7,194 Estimated rent
Home value
$1,592,000
$1.34M - $1.89M
$7,194/mo
Zestimate® history
Loading...
Owner options
Explore your selling options
What's special
This 6025 SQFT European-style build comes with 8-wooded acres and is less than 3 miles from Geneva Lake, Shopping, and Restaurants. Ready for new owner's, the residence is meticulously maintained with next-level craftsmanship and design including open concept living space, 2-Primary BR suites, chef's kitchen, butler's pantry, ample dining space, and well-equipped personal gym. Custom upgrades throughout all 3 floors featuring billiards room and private lounge (speak-easy). The versatility of 3 additional BR'S, 4.2 BA w/separate entry bonus space makes for a desirable home or investment property. If all that isn't enough, abundant wildlife and unbridled sunset views over a private lake are available nightly on the patio. Schedule your showing today!!!!
Zillow last checked: 8 hours ago
Listing updated: September 04, 2025 at 07:20am
Listed by:
Constance Stewart,
@properties
Bought with:
Patricia T Forbeck
Source: WIREX MLS,MLS#: 1924319 Originating MLS: Metro MLS
Originating MLS: Metro MLS
Facts & features
Interior
Bedrooms & bathrooms
- Bedrooms: 5
- Bathrooms: 5
- Full bathrooms: 4
- 1/2 bathrooms: 2
- Main level bedrooms: 2
Primary bedroom
- Level: Main
- Area: 273
- Dimensions: 13 x 21
Bedroom 2
- Level: Upper
- Area: 322
- Dimensions: 14 x 23
Bedroom 3
- Level: Upper
- Area: 195
- Dimensions: 13 x 15
Bedroom 4
- Level: Upper
- Area: 627
- Dimensions: 19 x 33
Bedroom 5
- Level: Main
- Area: 132
- Dimensions: 12 x 11
Bathroom
- Features: Tub Only, Ceramic Tile, Master Bedroom Bath: Tub/No Shower, Master Bedroom Bath: Walk-In Shower, Master Bedroom Bath, Shower Over Tub, Shower Stall
Dining room
- Level: Main
- Area: 182
- Dimensions: 13 x 14
Family room
- Level: Upper
- Area: 399
- Dimensions: 21 x 19
Kitchen
- Level: Main
- Area: 288
- Dimensions: 18 x 16
Living room
- Level: Main
- Area: 378
- Dimensions: 21 x 18
Office
- Level: Main
- Area: 156
- Dimensions: 13 x 12
Heating
- Natural Gas, Forced Air, Multiple Units
Cooling
- Central Air, Multi Units
Appliances
- Included: Dishwasher, Disposal, Dryer, Microwave, Other, Oven, Range, Refrigerator, Washer, Water Softener
Features
- High Speed Internet, Pantry, Walk-In Closet(s), Wet Bar, Kitchen Island
- Flooring: Wood
- Basement: 8'+ Ceiling,Full,Partially Finished,Concrete,Sump Pump,Walk-Out Access,Exposed
Interior area
- Total structure area: 6,025
- Total interior livable area: 6,027 sqft
- Finished area above ground: 5,002
- Finished area below ground: 1,025
Property
Parking
- Total spaces: 3
- Parking features: Basement Access, Built-in under Home, Garage Door Opener, Heated Garage, Attached, 3 Car, 1 Space
- Attached garage spaces: 3
Features
- Levels: Two
- Stories: 2
- Patio & porch: Patio
- Has view: Yes
- View description: Water
- Has water view: Yes
- Water view: Water
- Waterfront features: Deeded Water Access, Water Access/Rights, Waterfront, Lake
Lot
- Size: 8.01 Acres
- Features: Wooded
Details
- Additional structures: Garden Shed
- Parcel number: EA340300001
- Zoning: C-2
- Other equipment: Intercom
Construction
Type & style
- Home type: SingleFamily
- Architectural style: Tudor/Provincial
- Property subtype: Single Family Residence
Materials
- Stone, Brick/Stone, Stucco/Slate
Condition
- 21+ Years
- New construction: No
- Year built: 2003
Utilities & green energy
- Sewer: Septic Tank
- Water: Well
- Utilities for property: Cable Available
Community & neighborhood
Location
- Region: Walworth
- Municipality: Walworth
Price history
| Date | Event | Price |
|---|---|---|
| 8/8/2025 | Sold | $1,575,000-0.9%$261/sqft |
Source: | ||
| 8/7/2025 | Pending sale | $1,590,000$264/sqft |
Source: | ||
| 7/10/2025 | Contingent | $1,590,000$264/sqft |
Source: | ||
| 6/27/2025 | Listed for sale | $1,590,000-5.4%$264/sqft |
Source: | ||
| 6/27/2025 | Listing removed | $1,680,000$279/sqft |
Source: | ||
Public tax history
| Year | Property taxes | Tax assessment |
|---|---|---|
| 2024 | $11,965 +23.5% | $895,100 |
| 2023 | $9,687 +6.6% | $895,100 +69% |
| 2022 | $9,091 -4.9% | $529,700 |
Find assessor info on the county website
Neighborhood: 53184
Nearby schools
GreatSchools rating
- 6/10Walworth Elementary SchoolGrades: PK-8Distance: 2.9 mi
- 6/10Big Foot High SchoolGrades: 9-12Distance: 2.5 mi
Schools provided by the listing agent
- Elementary: Walworth
- High: Big Foot
- District: Big Foot Uhs
Source: WIREX MLS. This data may not be complete. We recommend contacting the local school district to confirm school assignments for this home.

Get pre-qualified for a loan
At Zillow Home Loans, we can pre-qualify you in as little as 5 minutes with no impact to your credit score.An equal housing lender. NMLS #10287.
Sell for more on Zillow
Get a free Zillow Showcase℠ listing and you could sell for .
$1,592,000
2% more+ $31,840
With Zillow Showcase(estimated)
$1,623,840