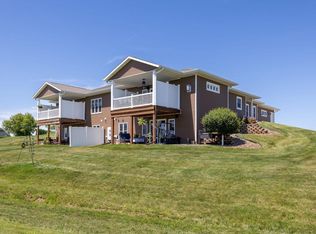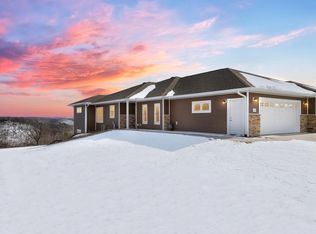Closed
$480,000
W4967 Battlestone Station ROAD #4, La Crosse, WI 54601
3beds
2,400sqft
Condominium
Built in 2016
-- sqft lot
$495,900 Zestimate®
$200/sqft
$3,108 Estimated rent
Home value
$495,900
$451,000 - $545,000
$3,108/mo
Zestimate® history
Loading...
Owner options
Explore your selling options
What's special
Enjoy breathtaking, panoramic valley views from this stunning 3-bed, 3-bath walk-out condo! This open-concept home is filled with high-end custom finishes, including a designer kitchen with custom cabinets, quartz counters, stainless steel appliances & a breakfast bar. The covered deck is perfect for taking in the scenic beauty year-round. Other features include hardwood floors, a cozy gas fireplace & custom tile in all bathrooms. The spacious master suite offers a spa-like bath with dual sinks, a tiled walk-in shower, heated towel rack, jetted tub & large walk-in closet. The finished lower level includes a full bath, bedroom, family room, den & walk-out patio--ideal for soaking in the serene valley views. A true retreat!
Zillow last checked: 8 hours ago
Listing updated: May 05, 2025 at 03:03am
Listed by:
Danyel Zielke 608-792-6163,
Edina Realty, Inc.
Bought with:
William Vaughn Favre
Source: WIREX MLS,MLS#: 1907128 Originating MLS: Metro MLS
Originating MLS: Metro MLS
Facts & features
Interior
Bedrooms & bathrooms
- Bedrooms: 3
- Bathrooms: 3
- Full bathrooms: 3
- Main level bedrooms: 2
Primary bedroom
- Level: Main
- Area: 182
- Dimensions: 14 x 13
Bedroom 2
- Level: Main
- Area: 176
- Dimensions: 16 x 11
Bedroom 3
- Level: Lower
- Area: 168
- Dimensions: 14 x 12
Bathroom
- Features: Tub Only, Ceramic Tile, Whirlpool, Master Bedroom Bath: Tub/No Shower, Master Bedroom Bath: Walk-In Shower, Master Bedroom Bath, Shower Stall
Family room
- Level: Lower
- Area: 380
- Dimensions: 20 x 19
Kitchen
- Level: Main
- Area: 180
- Dimensions: 15 x 12
Living room
- Level: Main
- Area: 288
- Dimensions: 18 x 16
Office
- Level: Lower
- Area: 224
- Dimensions: 16 x 14
Heating
- Natural Gas, Forced Air
Cooling
- Central Air
Appliances
- Included: Dishwasher, Dryer, Microwave, Oven, Refrigerator, Washer, Water Filtration Own, Water Softener
- Laundry: In Unit
Features
- High Speed Internet, Walk-In Closet(s), Kitchen Island
- Flooring: Wood or Sim.Wood Floors
- Basement: 8'+ Ceiling,Finished,Full,Full Size Windows,Walk-Out Access
Interior area
- Total structure area: 2,400
- Total interior livable area: 2,400 sqft
Property
Parking
- Total spaces: 2
- Parking features: Attached, Garage Door Opener, 2 Car, Assigned
- Attached garage spaces: 2
Features
- Levels: One,1 Story
- Stories: 1
- Patio & porch: Patio/Porch
- Exterior features: Balcony, Private Entrance
- Spa features: Bath
Details
- Parcel number: 011002636000
- Zoning: Res
Construction
Type & style
- Home type: Condo
- Property subtype: Condominium
- Attached to another structure: Yes
Materials
- Brick/Stone, Stone, Vinyl Siding
Condition
- 6-10 Years
- New construction: No
- Year built: 2016
Utilities & green energy
- Sewer: Septic Tank
- Water: Shared Well, Municipal Shared Well
- Utilities for property: Cable Available
Community & neighborhood
Location
- Region: La Crosse
- Municipality: Shelby
HOA & financial
HOA
- Has HOA: Yes
- HOA fee: $340 monthly
Price history
| Date | Event | Price |
|---|---|---|
| 5/2/2025 | Sold | $480,000$200/sqft |
Source: | ||
| 2/24/2025 | Pending sale | $480,000$200/sqft |
Source: | ||
| 2/17/2025 | Listed for sale | $480,000+81.8%$200/sqft |
Source: | ||
| 10/25/2016 | Listing removed | $264,000$110/sqft |
Source: RE/MAX FIRST CHOICE #1461509 | ||
| 9/4/2016 | Listed for sale | $264,000$110/sqft |
Source: RE/MAX FIRST CHOICE #1461509 | ||
Public tax history
Tax history is unavailable.
Neighborhood: 54601
Nearby schools
GreatSchools rating
- 6/10State Road Elementary SchoolGrades: PK-5Distance: 2.5 mi
- 4/10Longfellow Middle SchoolGrades: 6-8Distance: 3.8 mi
- 7/10Central High SchoolGrades: 9-12Distance: 3.4 mi
Schools provided by the listing agent
- District: La Crosse
Source: WIREX MLS. This data may not be complete. We recommend contacting the local school district to confirm school assignments for this home.

Get pre-qualified for a loan
At Zillow Home Loans, we can pre-qualify you in as little as 5 minutes with no impact to your credit score.An equal housing lender. NMLS #10287.

