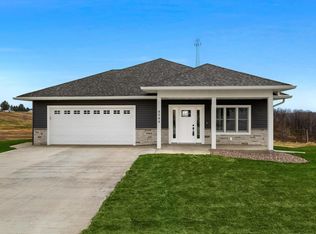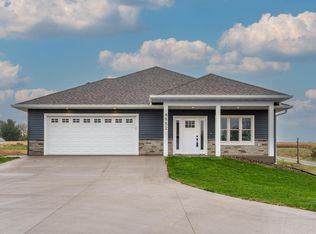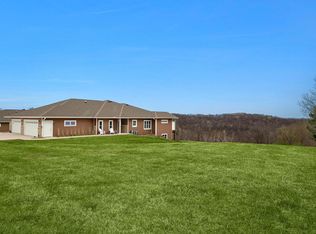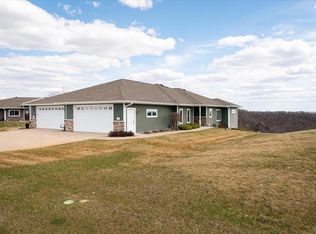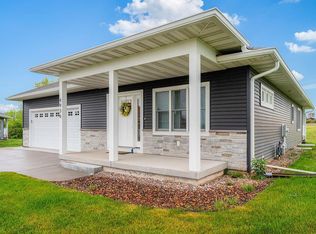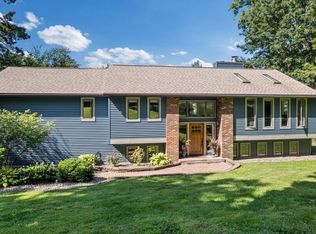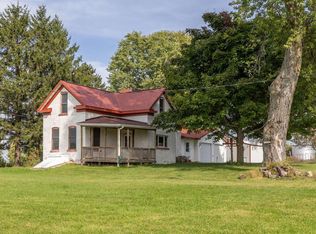Easy Living & amazing views is what you can enjoy in this beautiful condo home with all the main floor amenities you are looking for. The modern open floor plan allows for lots of natural light & ridgetop views. A versatile den off the entry can be used as a home office or guest room w/a 1/2 bath located in the hall way. The kitchen features a nice size island & walk in pantry & overlooks the living & dining area that includes patio doors to the covered deck. Here you have the opportunity to enjoy sunrises & sunsets. The main floor master suite features a walk in closet, dual vanity & walk in tile shower in the bath. Main floor laundry with sink, & cabinets off the attached 2 car garage. Finished LL w/ daylight windows. The space you are looking for with little to no maintenance!
Active
$529,900
W4946 Battlestone Station ROAD #23, La Crosse, WI 54601
3beds
2,766sqft
Est.:
Condominium, Single Family Residence
Built in 2024
-- sqft lot
$528,400 Zestimate®
$192/sqft
$340/mo HOA
What's special
Modern open floor planFinished llRidgetop viewsMain floor laundrySunrises and sunsetsMain floor amenitiesNatural light
- 81 days |
- 183 |
- 3 |
Zillow last checked: 8 hours ago
Listing updated: December 10, 2025 at 02:24am
Listed by:
Jillian Hugo 608-385-2616,
Coldwell Banker River Valley, REALTORS
Source: WIREX MLS,MLS#: 1939725 Originating MLS: Metro MLS
Originating MLS: Metro MLS
Tour with a local agent
Facts & features
Interior
Bedrooms & bathrooms
- Bedrooms: 3
- Bathrooms: 3
- Full bathrooms: 2
- 1/2 bathrooms: 1
- Main level bedrooms: 1
Primary bedroom
- Level: Main
- Area: 192
- Dimensions: 12 x 16
Bedroom 2
- Level: Lower
- Area: 121
- Dimensions: 11 x 11
Bedroom 3
- Level: Lower
- Area: 121
- Dimensions: 11 x 11
Bathroom
- Features: Ceramic Tile, Master Bedroom Bath: Walk-In Shower, Master Bedroom Bath, Shower Over Tub, Shower Stall
Dining room
- Level: Main
- Area: 180
- Dimensions: 18 x 10
Family room
- Level: Lower
- Area: 468
- Dimensions: 26 x 18
Kitchen
- Level: Main
- Area: 121
- Dimensions: 11 x 11
Living room
- Level: Main
- Area: 252
- Dimensions: 18 x 14
Office
- Level: Main
- Area: 154
- Dimensions: 14 x 11
Heating
- Natural Gas, Forced Air
Cooling
- Central Air
Appliances
- Included: Other, Water Filtration Own, Water Softener
- Laundry: In Unit
Features
- High Speed Internet, Walk-In Closet(s), Kitchen Island
- Flooring: Wood or Sim.Wood Floors
- Basement: Finished,Full,Full Size Windows,Concrete,Sump Pump
Interior area
- Total structure area: 2,767
- Total interior livable area: 2,766 sqft
- Finished area above ground: 1,676
- Finished area below ground: 1,090
Property
Parking
- Total spaces: 2
- Parking features: Attached, Garage Door Opener, 2 Car
- Attached garage spaces: 2
Features
- Levels: One,1 Story
- Stories: 1
- Exterior features: Private Entrance
Details
- Parcel number: 011002655000
- Zoning: Residential
Construction
Type & style
- Home type: Condo
- Property subtype: Condominium, Single Family Residence
Materials
- Aluminum Trim, Brick/Stone, Stone, Vinyl Siding
Condition
- New Construction
- New construction: Yes
- Year built: 2024
Utilities & green energy
- Sewer: Septic Tank
- Water: Shared Well, Municipal Shared Well
- Utilities for property: Cable Available
Community & HOA
Community
- Subdivision: Battlestone Station
HOA
- Has HOA: Yes
- Amenities included: Common Green Space, Trail(s)
- HOA fee: $340 monthly
Location
- Region: La Crosse
- Municipality: Shelby
Financial & listing details
- Price per square foot: $192/sqft
- Date on market: 10/17/2025
- Inclusions: Water Softener, Iron Filtration System, Sump Pit & Pump, Gas Line To Garage
Estimated market value
$528,400
$502,000 - $555,000
$3,711/mo
Price history
Price history
| Date | Event | Price |
|---|---|---|
| 10/17/2025 | Listed for sale | $529,900-1.9%$192/sqft |
Source: | ||
| 10/10/2025 | Listing removed | $539,900$195/sqft |
Source: | ||
| 10/9/2024 | Listed for sale | $539,900$195/sqft |
Source: | ||
Public tax history
Public tax history
Tax history is unavailable.BuyAbility℠ payment
Est. payment
$3,704/mo
Principal & interest
$2548
Property taxes
$631
Other costs
$525
Climate risks
Neighborhood: 54601
Nearby schools
GreatSchools rating
- 6/10State Road Elementary SchoolGrades: PK-5Distance: 2.4 mi
- 4/10Longfellow Middle SchoolGrades: 6-8Distance: 3.7 mi
- 7/10Central High SchoolGrades: 9-12Distance: 3.3 mi
Schools provided by the listing agent
- High: Central
- District: La Crosse
Source: WIREX MLS. This data may not be complete. We recommend contacting the local school district to confirm school assignments for this home.
- Loading
- Loading
