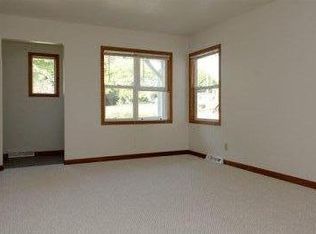Closed
$341,000
W4937 Troy ROAD, La Crosse, WI 54601
3beds
1,870sqft
Single Family Residence
Built in 1971
0.28 Acres Lot
$357,900 Zestimate®
$182/sqft
$1,987 Estimated rent
Home value
$357,900
$326,000 - $394,000
$1,987/mo
Zestimate® history
Loading...
Owner options
Explore your selling options
What's special
Welcome to this beautifully maintained 3 bedroom, 2 bathroom home that's eagerly awaiting its new owners! Walk through the front door to discover recently refinished hardwood flooring that adds a touch of elegance to the welcoming living room that was built to relax or entertain. This perfectly planned out home includes 3 bedrooms on the main floor, massive kitchen and dining area, and multiple living and entertaining spaces throughout the home as well. Outside you will find a newer composite deck off the kitchen that has stunning views of the bluffs and perfect for watching sunsets. Not only does this home have a 2 car attached garage, but also has a substantial 32X26 detached garage as well! This home is ready to sell and includes a home inspection available for your viewing!
Zillow last checked: 8 hours ago
Listing updated: May 06, 2025 at 06:57am
Listed by:
Michael Hillyer 608-386-7730,
@properties La Crosse
Bought with:
Garrick Olerud
Source: WIREX MLS,MLS#: 1910288 Originating MLS: Metro MLS
Originating MLS: Metro MLS
Facts & features
Interior
Bedrooms & bathrooms
- Bedrooms: 3
- Bathrooms: 2
- Full bathrooms: 2
Primary bedroom
- Level: Upper
- Area: 143
- Dimensions: 11 x 13
Bedroom 2
- Level: Upper
- Area: 121
- Dimensions: 11 x 11
Bedroom 3
- Level: Upper
- Area: 99
- Dimensions: 11 x 9
Kitchen
- Level: Upper
- Area: 264
- Dimensions: 24 x 11
Living room
- Level: Upper
- Area: 360
- Dimensions: 15 x 24
Heating
- Natural Gas, Forced Air
Cooling
- Central Air
Appliances
- Included: Dryer, Oven, Range, Refrigerator, Washer, Water Softener
Features
- Basement: Full
Interior area
- Total structure area: 1,870
- Total interior livable area: 1,870 sqft
Property
Parking
- Total spaces: 4
- Parking features: Attached, 4 Car
- Attached garage spaces: 4
Features
- Levels: Bi-Level
Lot
- Size: 0.28 Acres
Details
- Parcel number: 011000202000
- Zoning: Residential
Construction
Type & style
- Home type: SingleFamily
- Architectural style: Other
- Property subtype: Single Family Residence
Materials
- Aluminum/Steel, Aluminum Siding
Condition
- 21+ Years
- New construction: No
- Year built: 1971
Utilities & green energy
- Sewer: Septic Tank
- Water: Municipal Shared Well, Shared Well
Community & neighborhood
Location
- Region: La Crosse
- Municipality: Shelby
Price history
| Date | Event | Price |
|---|---|---|
| 4/30/2025 | Sold | $341,000+0.3%$182/sqft |
Source: | ||
| 4/2/2025 | Pending sale | $339,900$182/sqft |
Source: | ||
| 3/27/2025 | Price change | $339,900-2.9%$182/sqft |
Source: | ||
| 3/18/2025 | Listed for sale | $349,900$187/sqft |
Source: | ||
Public tax history
| Year | Property taxes | Tax assessment |
|---|---|---|
| 2024 | $2,814 -12.7% | $260,600 +64% |
| 2023 | $3,223 +5.3% | $158,900 |
| 2022 | $3,060 -3.6% | $158,900 |
Find assessor info on the county website
Neighborhood: 54601
Nearby schools
GreatSchools rating
- 4/10Spence Elementary SchoolGrades: PK-5Distance: 3.8 mi
- 4/10Longfellow Middle SchoolGrades: 6-8Distance: 3.9 mi
- 7/10Central High SchoolGrades: 9-12Distance: 3.5 mi
Schools provided by the listing agent
- District: La Crosse
Source: WIREX MLS. This data may not be complete. We recommend contacting the local school district to confirm school assignments for this home.
Get pre-qualified for a loan
At Zillow Home Loans, we can pre-qualify you in as little as 5 minutes with no impact to your credit score.An equal housing lender. NMLS #10287.
Sell for more on Zillow
Get a Zillow Showcase℠ listing at no additional cost and you could sell for .
$357,900
2% more+$7,158
With Zillow Showcase(estimated)$365,058
