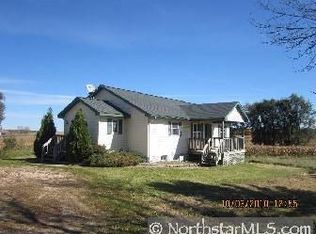Closed
$480,000
W4851 370th Ave, Ellsworth, WI 54011
4beds
2,900sqft
Single Family Residence
Built in 1935
20 Acres Lot
$498,600 Zestimate®
$166/sqft
$-- Estimated rent
Home value
$498,600
$374,000 - $663,000
Not available
Zestimate® history
Loading...
Owner options
Explore your selling options
What's special
Step into history and charm with this unique farmhouse surrounded by 20 picturesque acres of land. Once a vibrant gathering place for the community, this home was the location of dances and social events, bringing neighbors together. This four bedroom, 2 bathroom home features a three season enclosed porch, perfect for relaxing or entertaining. The two car detached garage offers ample room for additional vehicles, boat, or equipment. With its expansive 20 acres, this property offers privacy and is perfect for those dreaming of a place for horses, gardening, or farming. Located within an easy commute to the Twin Cities, it offers a rare blend of rural tranquility and accessibility. Embrace the opportunity to own a piece of history and make it your own. Current owners have made many updates to this home! Move-in ready!
Zillow last checked: 8 hours ago
Listing updated: May 07, 2025 at 12:36pm
Listed by:
Katy Matzek 651-470-1882,
Keller Williams Premier Realty
Bought with:
Capecchi & Company
EXP Realty, LLC
Source: NorthstarMLS as distributed by MLS GRID,MLS#: 6652746
Facts & features
Interior
Bedrooms & bathrooms
- Bedrooms: 4
- Bathrooms: 2
- Full bathrooms: 1
- 3/4 bathrooms: 1
Bedroom 1
- Level: Upper
- Area: 180 Square Feet
- Dimensions: 15 x 12
Bedroom 2
- Level: Upper
- Area: 143 Square Feet
- Dimensions: 13 x 11
Bedroom 3
- Level: Upper
- Area: 130 Square Feet
- Dimensions: 13 x 10
Bedroom 4
- Level: Upper
- Area: 156 Square Feet
- Dimensions: 13 x 12
Bathroom
- Level: Main
- Area: 60 Square Feet
- Dimensions: 10 x 6
Bathroom
- Level: Upper
- Area: 91 Square Feet
- Dimensions: 13 x 7
Dining room
- Level: Main
- Area: 221 Square Feet
- Dimensions: 17 x 13
Kitchen
- Level: Main
- Area: 182 Square Feet
- Dimensions: 14 x 13
Laundry
- Level: Main
- Area: 54 Square Feet
- Dimensions: 9 x 6
Living room
- Level: Main
- Area: 270 Square Feet
- Dimensions: 10 x 27
Other
- Level: Upper
- Area: 260 Square Feet
- Dimensions: 20 x 13
Other
- Level: Main
- Area: 170 Square Feet
- Dimensions: 17 x 10
Heating
- Baseboard, Forced Air, Wood Stove
Cooling
- Central Air
Features
- Basement: Block,Full
- Number of fireplaces: 1
- Fireplace features: Wood Burning, Wood Burning Stove
Interior area
- Total structure area: 2,900
- Total interior livable area: 2,900 sqft
- Finished area above ground: 1,850
- Finished area below ground: 0
Property
Parking
- Total spaces: 2
- Parking features: Detached, Gravel
- Garage spaces: 2
- Details: Garage Dimensions (40x24)
Accessibility
- Accessibility features: None
Features
- Levels: Two
- Stories: 2
- Patio & porch: Front Porch, Side Porch
Lot
- Size: 20 Acres
- Dimensions: 659 x 1319 x 659 x 1322
- Features: Suitable for Horses, Tillable, Wooded
Details
- Additional structures: Additional Garage, Grain Storage, Other
- Foundation area: 960
- Parcel number: 026010150410
- Zoning description: Agriculture,Residential-Single Family
Construction
Type & style
- Home type: SingleFamily
- Property subtype: Single Family Residence
Materials
- Vinyl Siding
- Foundation: Stone
- Roof: Age 8 Years or Less
Condition
- Age of Property: 90
- New construction: No
- Year built: 1935
Utilities & green energy
- Gas: Propane
- Sewer: Mound Septic, Private Sewer
- Water: Private, Well
Community & neighborhood
Location
- Region: Ellsworth
HOA & financial
HOA
- Has HOA: No
Price history
| Date | Event | Price |
|---|---|---|
| 5/7/2025 | Sold | $480,000+4.6%$166/sqft |
Source: | ||
| 3/14/2025 | Pending sale | $459,000$158/sqft |
Source: | ||
| 2/26/2025 | Listed for sale | $459,000$158/sqft |
Source: | ||
Public tax history
Tax history is unavailable.
Neighborhood: 54011
Nearby schools
GreatSchools rating
- 5/10Hillcrest Elementary SchoolGrades: PK-5Distance: 6.4 mi
- 7/10Ellsworth Middle SchoolGrades: 6-8Distance: 6.4 mi
- 8/10Ellsworth High SchoolGrades: 9-12Distance: 6.5 mi

Get pre-qualified for a loan
At Zillow Home Loans, we can pre-qualify you in as little as 5 minutes with no impact to your credit score.An equal housing lender. NMLS #10287.
Sell for more on Zillow
Get a free Zillow Showcase℠ listing and you could sell for .
$498,600
2% more+ $9,972
With Zillow Showcase(estimated)
$508,572