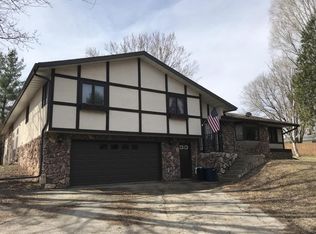Closed
$420,000
W4710 Lazy Acres ROAD, La Crosse, WI 54601
3beds
2,200sqft
Single Family Residence
Built in 1998
1.43 Acres Lot
$436,500 Zestimate®
$191/sqft
$2,287 Estimated rent
Home value
$436,500
$415,000 - $463,000
$2,287/mo
Zestimate® history
Loading...
Owner options
Explore your selling options
What's special
Beautiful country walkout ranch with prow front and huge shop! This 3 Bed/2 Bath home features spacious open concept living/kitchen with vaulted ceilings and a dining room that opens on to the new composite private back deck. The main level also includes the primary bedroom with dual closets, a den, a large pantry and full dual entry bathroom. The lower level has large walk out family room, 2 bedrooms, full bathroom, laundry room and large mechanical/storage area. The large 32x76 pole shed gives lots of space to store the toys and still have room for a workshop and so much more. Call today to see this fine home!
Zillow last checked: 8 hours ago
Listing updated: July 11, 2025 at 04:16am
Listed by:
Kent Gabrielsen 608-780-9520,
Coldwell Banker River Valley, REALTORS
Bought with:
Kent Gabrielsen
Source: WIREX MLS,MLS#: 1919939 Originating MLS: Metro MLS
Originating MLS: Metro MLS
Facts & features
Interior
Bedrooms & bathrooms
- Bedrooms: 3
- Bathrooms: 2
- Full bathrooms: 2
- Main level bedrooms: 1
Primary bedroom
- Level: Main
- Area: 169
- Dimensions: 13 x 13
Bedroom 2
- Level: Lower
- Area: 156
- Dimensions: 12 x 13
Bedroom 3
- Level: Lower
- Area: 140
- Dimensions: 14 x 10
Bathroom
- Features: Dual Entry Off Master Bedroom
Dining room
- Level: Main
- Area: 120
- Dimensions: 10 x 12
Family room
- Level: Lower
- Area: 360
- Dimensions: 24 x 15
Kitchen
- Level: Main
- Area: 120
- Dimensions: 10 x 12
Living room
- Level: Main
- Area: 384
- Dimensions: 24 x 16
Office
- Level: Main
- Area: 132
- Dimensions: 12 x 11
Heating
- Natural Gas, Forced Air
Cooling
- Central Air
Appliances
- Included: Dishwasher, Dryer, Microwave, Oven, Range, Refrigerator, Washer, Water Softener
Features
- Pantry, Cathedral/vaulted ceiling
- Basement: Finished,Full,Full Size Windows,Walk-Out Access
Interior area
- Total structure area: 2,200
- Total interior livable area: 2,200 sqft
- Finished area above ground: 1,330
- Finished area below ground: 870
Property
Parking
- Total spaces: 2.5
- Parking features: Attached, 2 Car
- Attached garage spaces: 2.5
Features
- Levels: One
- Stories: 1
- Patio & porch: Deck, Patio
Lot
- Size: 1.43 Acres
Details
- Additional structures: Pole Barn, Garden Shed
- Parcel number: 002000104004
- Zoning: Residential
- Special conditions: Arms Length
Construction
Type & style
- Home type: SingleFamily
- Architectural style: Ranch
- Property subtype: Single Family Residence
Materials
- Brick, Brick/Stone, Vinyl Siding
Condition
- 21+ Years
- New construction: No
- Year built: 1998
Utilities & green energy
- Sewer: Septic Tank
- Water: Shared Well
Community & neighborhood
Location
- Region: La Crosse
- Municipality: Barre
Price history
| Date | Event | Price |
|---|---|---|
| 7/11/2025 | Sold | $420,000+3.7%$191/sqft |
Source: | ||
| 6/3/2025 | Pending sale | $405,000$184/sqft |
Source: | ||
| 5/29/2025 | Listed for sale | $405,000$184/sqft |
Source: | ||
Public tax history
| Year | Property taxes | Tax assessment |
|---|---|---|
| 2024 | $3,596 +0.7% | $294,700 |
| 2023 | $3,570 +5.3% | $294,700 |
| 2022 | $3,389 -0.2% | $294,700 +50.1% |
Find assessor info on the county website
Neighborhood: 54601
Nearby schools
GreatSchools rating
- 7/10West Salem Middle SchoolGrades: 5-8Distance: 4.7 mi
- 4/10West Salem High SchoolGrades: 9-12Distance: 4.8 mi
- 8/10West Salem Elementary SchoolGrades: PK-4Distance: 4.9 mi
Schools provided by the listing agent
- Elementary: West Salem
- Middle: West Salem
- High: West Salem
- District: West Salem
Source: WIREX MLS. This data may not be complete. We recommend contacting the local school district to confirm school assignments for this home.
Get pre-qualified for a loan
At Zillow Home Loans, we can pre-qualify you in as little as 5 minutes with no impact to your credit score.An equal housing lender. NMLS #10287.
Sell with ease on Zillow
Get a Zillow Showcase℠ listing at no additional cost and you could sell for —faster.
$436,500
2% more+$8,730
With Zillow Showcase(estimated)$445,230
