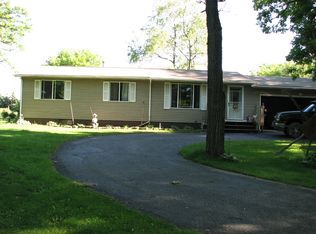Closed
$740,000
W4615 Highway 16, Rio, WI 53960
3beds
1,648sqft
Single Family Residence
Built in 1975
20 Acres Lot
$756,400 Zestimate®
$449/sqft
$2,015 Estimated rent
Home value
$756,400
$605,000 - $938,000
$2,015/mo
Zestimate® history
Loading...
Owner options
Explore your selling options
What's special
Beautiful home perched on 20 acres of rolling hills is the perfect setting for get-togethers, horseback riding, cross country skiing, hunting & enjoying what nature has to offer. Unwind all year in your private hot tub atop a maintenance free Trex wrap-around deck. Generously sized barn & lean-to ('22), machine shed, & new pole shed ('21). Fruit trees, flower gardens allow for picturesque views from home's cozy living room. Horse barn has 5 stalls, chicken coops & plenty of storage space in loft. Machine shed houses farm equipment, firewood & more. Pole Shed w/vaulted ceiling for all your toys. Even a heated workshop inside, attached greenhouse & porch to relax. Approx 30 miles to Madison/airport. See attached document for Updates & Features - this property is a Must See!
Zillow last checked: 8 hours ago
Listing updated: November 15, 2025 at 08:04am
Listed by:
Mary Schultz 608-846-9101,
Century 21 Affiliated
Bought with:
Holly Janz
Source: WIREX MLS,MLS#: 2002293 Originating MLS: South Central Wisconsin MLS
Originating MLS: South Central Wisconsin MLS
Facts & features
Interior
Bedrooms & bathrooms
- Bedrooms: 3
- Bathrooms: 2
- Full bathrooms: 1
- 1/2 bathrooms: 1
- Main level bedrooms: 3
Primary bedroom
- Level: Main
- Area: 143
- Dimensions: 13 x 11
Bedroom 2
- Level: Main
- Area: 99
- Dimensions: 11 x 9
Bedroom 3
- Level: Main
- Area: 110
- Dimensions: 11 x 10
Bathroom
- Features: Shower on Lower, At least 1 Tub, Master Bedroom Bath, Master Bedroom Bath: Half, Master Bedroom Bath: Walk Through
Dining room
- Level: Main
- Area: 132
- Dimensions: 12 x 11
Kitchen
- Level: Main
- Area: 154
- Dimensions: 14 x 11
Living room
- Level: Main
- Area: 208
- Dimensions: 16 x 13
Heating
- Propane, Forced Air
Cooling
- Central Air
Appliances
- Included: Range/Oven, Refrigerator, Dishwasher, Microwave, Disposal, Washer, Dryer, Water Softener
Features
- High Speed Internet, Breakfast Bar
- Flooring: Wood or Sim.Wood Floors
- Basement: Partial,Exposed,Full Size Windows,Partially Finished,Toilet Only
Interior area
- Total structure area: 1,648
- Total interior livable area: 1,648 sqft
- Finished area above ground: 1,248
- Finished area below ground: 400
Property
Parking
- Total spaces: 2
- Parking features: 2 Car, Attached, Garage Door Opener
- Attached garage spaces: 2
Features
- Levels: Bi-Level
- Patio & porch: Deck
Lot
- Size: 20 Acres
- Features: Wooded, Horse Allowed, Pasture
Details
- Additional structures: Barn(s), Outbuilding, Machine Shed, Storage, Pole Building
- Parcel number: 11030 99
- Zoning: RES/Tillab
- Special conditions: Arms Length
- Horses can be raised: Yes
Construction
Type & style
- Home type: SingleFamily
- Property subtype: Single Family Residence
Materials
- Vinyl Siding
Condition
- 21+ Years
- New construction: No
- Year built: 1975
Utilities & green energy
- Sewer: Septic Tank
- Water: Well
- Utilities for property: Cable Available
Community & neighborhood
Location
- Region: Rio
- Subdivision: N/a
- Municipality: Otsego
Price history
| Date | Event | Price |
|---|---|---|
| 11/5/2025 | Sold | $740,000-1.2%$449/sqft |
Source: | ||
| 7/21/2025 | Contingent | $749,000$454/sqft |
Source: | ||
| 7/9/2025 | Price change | $749,000-4.6%$454/sqft |
Source: | ||
| 6/19/2025 | Listed for sale | $785,000-17.4%$476/sqft |
Source: | ||
| 6/16/2025 | Listing removed | $949,900$576/sqft |
Source: | ||
Public tax history
| Year | Property taxes | Tax assessment |
|---|---|---|
| 2024 | $5,103 +4.6% | $260,700 +11.2% |
| 2023 | $4,879 +4.4% | $234,400 -0.1% |
| 2022 | $4,674 +2.3% | $234,700 -1% |
Find assessor info on the county website
Neighborhood: 53960
Nearby schools
GreatSchools rating
- 8/10Rio Elementary SchoolGrades: PK-5Distance: 0.9 mi
- 7/10Rio Middle/High SchoolGrades: 6-12Distance: 0.4 mi
Schools provided by the listing agent
- Elementary: Rio
- Middle: Rio
- High: Rio
- District: Rio
Source: WIREX MLS. This data may not be complete. We recommend contacting the local school district to confirm school assignments for this home.

Get pre-qualified for a loan
At Zillow Home Loans, we can pre-qualify you in as little as 5 minutes with no impact to your credit score.An equal housing lender. NMLS #10287.
