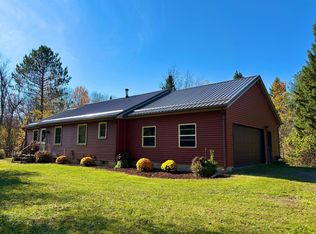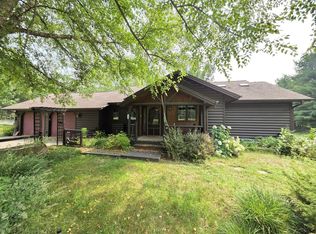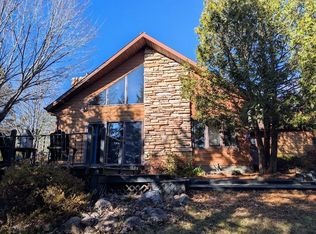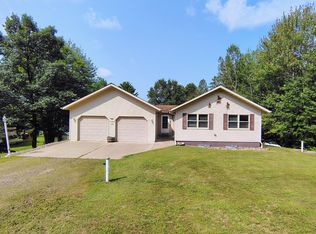(110/BZ) Your Dream Farm is just 15 minutes from Phillips on Wonder Road and/or 11 minutes from Shopping in Prentice. This farm has not been operated as a full time dairy farm in a number of years, but is set up for a milking dairy farm. There is 35 acres of hay ground now and 35 acres of uncut forest land. The home is a large older 5 bedroom home with a one car attached garage and one stall converted to a wood working room that could be re-used as another vehicle space. 2 silos on the property for feed, and a large machine shed. This is a multi-use farm, could be beef, raising young stock, horses, sheep, or whatever. Call today to set up a showing! 2025 taxes: $3,696.45 (Part of NE-NW Lot 1 CSM #1514 Vol 8, Pg 34, 6-36-2E)
For sale
$399,000
W4590 Wonder Rd, Phillips, WI 54555
5beds
1,921sqft
Est.:
Single Family Residence
Built in ----
75.36 Acres Lot
$361,900 Zestimate®
$208/sqft
$-- HOA
What's special
One car attached garageLarge machine shed
- 570 days |
- 628 |
- 19 |
Zillow last checked: 8 hours ago
Listing updated: December 24, 2025 at 08:41am
Listed by:
BRENT ZIERER 715-339-2181,
BIRCHLAND REALTY, INC. - PHILLIPS
Source: GNMLS,MLS#: 202528
Tour with a local agent
Facts & features
Interior
Bedrooms & bathrooms
- Bedrooms: 5
- Bathrooms: 2
- Full bathrooms: 1
- 1/2 bathrooms: 1
Bedroom
- Level: Second
- Dimensions: 12'5x13'5
Bedroom
- Level: Second
- Dimensions: 9'8x11'5
Bedroom
- Level: Second
- Dimensions: 9'8x12'4
Bedroom
- Level: First
- Dimensions: 12x17'5
Bedroom
- Level: Second
- Dimensions: 10'4x11
Bathroom
- Level: First
Bathroom
- Level: Second
Dining room
- Level: First
- Dimensions: 11'6x15'4
Entry foyer
- Level: First
- Dimensions: 12'9x4'5
Kitchen
- Level: First
- Dimensions: 17'9x14'6
Laundry
- Level: First
- Dimensions: 12'10x13'5
Living room
- Level: First
- Dimensions: 10'10x11'4
Porch
- Level: First
- Dimensions: 5x9
Workshop
- Level: First
- Dimensions: 17x25
Heating
- Hot Water, Propane
Appliances
- Included: Dryer, Range, Refrigerator, Washer
- Laundry: Main Level
Features
- Main Level Primary
- Flooring: Carpet, Vinyl
- Basement: Full,Unfinished
- Attic: Scuttle
- Has fireplace: No
- Fireplace features: None
Interior area
- Total structure area: 1,921
- Total interior livable area: 1,921 sqft
- Finished area above ground: 1,921
- Finished area below ground: 0
Property
Parking
- Total spaces: 1
- Parking features: Additional Parking, Garage, One Car Garage
- Garage spaces: 1
Features
- Levels: Two
- Stories: 2
- Exterior features: Out Building(s), Shed, Propane Tank - Leased
- Frontage length: 0,0
Lot
- Size: 75.36 Acres
- Features: Farm, Level, Pasture, Private, Rural Lot, Secluded, Tillable, Wooded
Details
- Additional structures: Barn(s), Outbuilding, Shed(s)
- Parcel number: 28259
- Zoning description: Agricultural
Construction
Type & style
- Home type: SingleFamily
- Architectural style: Two Story
- Property subtype: Single Family Residence
Materials
- Aluminum Siding, Composite Siding, Frame
- Foundation: Stone
- Roof: Composition,Shingle
Utilities & green energy
- Electric: Circuit Breakers
- Sewer: Conventional Sewer
- Water: Drilled Well
- Utilities for property: Phone Available
Community & HOA
Location
- Region: Phillips
Financial & listing details
- Price per square foot: $208/sqft
- Annual tax amount: $3,696
- Date on market: 7/10/2024
- Ownership: Fee Simple
Estimated market value
$361,900
$286,000 - $445,000
$1,754/mo
Price history
Price history
| Date | Event | Price |
|---|---|---|
| 5/30/2024 | Listed for sale | $399,000$208/sqft |
Source: | ||
| 1/22/2024 | Contingent | $399,000$208/sqft |
Source: | ||
| 7/5/2023 | Listed for sale | $399,000$208/sqft |
Source: | ||
Public tax history
Public tax history
Tax history is unavailable.BuyAbility℠ payment
Est. payment
$2,169/mo
Principal & interest
$1547
Property taxes
$482
Home insurance
$140
Climate risks
Neighborhood: 54555
Nearby schools
GreatSchools rating
- 5/10Phillips Elementary SchoolGrades: PK-5Distance: 7.1 mi
- 4/10Phillips Middle SchoolGrades: 6-8Distance: 7.1 mi
- 7/10Phillips High SchoolGrades: 9-12Distance: 7.6 mi
Schools provided by the listing agent
- Elementary: PR Phillips
- Middle: PR Phillips
- High: PR Phillips
Source: GNMLS. This data may not be complete. We recommend contacting the local school district to confirm school assignments for this home.
- Loading
- Loading



