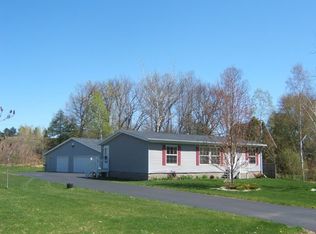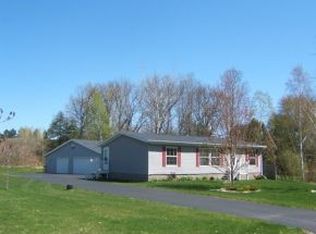Sold
$394,000
W4302 W Nabor Rd, Cecil, WI 54111
3beds
2,160sqft
Single Family Residence
Built in 1987
0.99 Acres Lot
$401,900 Zestimate®
$182/sqft
$2,634 Estimated rent
Home value
$401,900
Estimated sales range
Not available
$2,634/mo
Zestimate® history
Loading...
Owner options
Explore your selling options
What's special
Over $80K in upgrades the last two years! Fresh blacktop driveway, new furnace and central air, stunning pool with composite deck, insulated and heated garage, two brand-new composite decks, beautiful landscaping, plus new gutters and downspouts. Step inside to a gorgeous, high-end kitchen featuring granite countertops and quality finishes. This impressive 3-bedroom, 3-bath home stretches across four levels, offering two primary suites! With three spacious living/family rooms, there’s room for everyone to spread out and enjoy. Attached 1-stall garage plus a 28x32 heated detached garage/workshop with upper level storage.
Zillow last checked: 8 hours ago
Listing updated: June 17, 2025 at 03:18am
Listed by:
Jenny Ballwahn CELL:715-304-8644,
Full House Realty, LLC
Bought with:
Kelly Kobylarczyk
Berkshire Hathaway HS Bay Area Realty
Source: RANW,MLS#: 50307074
Facts & features
Interior
Bedrooms & bathrooms
- Bedrooms: 3
- Bathrooms: 3
- Full bathrooms: 3
Bedroom 1
- Level: Upper
- Dimensions: 15x12
Bedroom 2
- Level: Upper
- Dimensions: 11x17
Bedroom 3
- Level: Upper
- Dimensions: 20x12
Dining room
- Level: Main
- Dimensions: 8x9
Family room
- Level: Upper
- Dimensions: 11x18
Kitchen
- Level: Main
- Dimensions: 15x17
Living room
- Level: Main
- Dimensions: 12x22
Other
- Description: Rec Room
- Level: Upper
- Dimensions: 12x14
Heating
- Forced Air
Cooling
- Forced Air, Central Air
Appliances
- Included: Dishwasher, Range, Refrigerator, Water Softener Owned
Features
- Basement: None
- Has fireplace: No
- Fireplace features: None
Interior area
- Total interior livable area: 2,160 sqft
- Finished area above ground: 2,160
- Finished area below ground: 0
Property
Parking
- Total spaces: 3
- Parking features: Attached, Detached, Heated Garage
- Attached garage spaces: 3
Features
- Patio & porch: Deck
- Has private pool: Yes
- Pool features: Above Ground
Lot
- Size: 0.99 Acres
- Features: Adjacent to Golf Course
Details
- Parcel number: 044172400010
- Zoning: Residential
- Special conditions: Arms Length
Construction
Type & style
- Home type: SingleFamily
- Architectural style: A-Frame
- Property subtype: Single Family Residence
Materials
- Vinyl Siding
- Foundation: Slab
Condition
- New construction: No
- Year built: 1987
Utilities & green energy
- Sewer: Public Sewer
- Water: Public
Community & neighborhood
Location
- Region: Cecil
Price history
| Date | Event | Price |
|---|---|---|
| 6/13/2025 | Sold | $394,000-1.5%$182/sqft |
Source: RANW #50307074 | ||
| 6/13/2025 | Pending sale | $399,900$185/sqft |
Source: | ||
| 5/13/2025 | Contingent | $399,900$185/sqft |
Source: | ||
| 4/28/2025 | Listed for sale | $399,900+29%$185/sqft |
Source: RANW #50307074 | ||
| 4/12/2023 | Sold | $310,000-4.6%$144/sqft |
Source: RANW #50268451 | ||
Public tax history
Tax history is unavailable.
Neighborhood: 54111
Nearby schools
GreatSchools rating
- 9/10Bonduel Elementary SchoolGrades: PK-5Distance: 5.5 mi
- 6/10Bonduel Middle SchoolGrades: 6-8Distance: 5.5 mi
- 5/10Bonduel High SchoolGrades: 9-12Distance: 5.5 mi
Schools provided by the listing agent
- Elementary: Bonduel
- Middle: Bonduel
- High: Bonduel
Source: RANW. This data may not be complete. We recommend contacting the local school district to confirm school assignments for this home.

Get pre-qualified for a loan
At Zillow Home Loans, we can pre-qualify you in as little as 5 minutes with no impact to your credit score.An equal housing lender. NMLS #10287.

