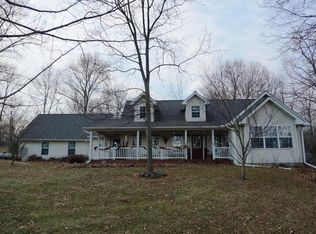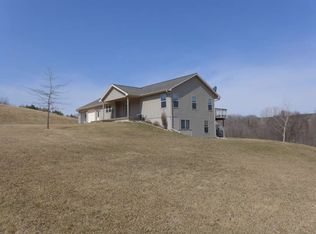Closed
$505,000
W4245 State Road 72, Ellsworth, WI 54011
3beds
2,740sqft
Single Family Residence
Built in 1991
9.73 Acres Lot
$491,300 Zestimate®
$184/sqft
$2,273 Estimated rent
Home value
$491,300
$437,000 - $540,000
$2,273/mo
Zestimate® history
Loading...
Owner options
Explore your selling options
What's special
Get away from it all at this private 9+ acre property featuring multiple outbuildings, trails, a private pond, and one of a kind views over the Rush River Valley! A paved driveway leads you to your private wooded oasis featuring two detached and heated garages offering room to expand on your hobbies and interests.
The home offers desirable main floor living featuring main floor laundry, two spacious bedrooms, and a luxuriously remodeled 3/4 bath. The lower level features a spacious family room, the third bedroom, and another renovated full bathroom. The basement walk out provides a stunning view down to your private pond below. If this sounds like your piece of happiness don't wait, this won't last long!
Zillow last checked: 8 hours ago
Listing updated: May 29, 2025 at 08:12pm
Listed by:
Dustin Peterson 651-307-8364,
RE/MAX Results Inc
Bought with:
Dustin Peterson
RE/MAX Results Inc
Source: NorthstarMLS as distributed by MLS GRID,MLS#: 6707958
Facts & features
Interior
Bedrooms & bathrooms
- Bedrooms: 3
- Bathrooms: 2
- Full bathrooms: 1
- 3/4 bathrooms: 1
Bedroom 1
- Level: Main
- Area: 208 Square Feet
- Dimensions: 16 x 13
Bedroom 2
- Level: Main
- Area: 156 Square Feet
- Dimensions: 13 x 12
Bedroom 3
- Level: Lower
- Area: 156 Square Feet
- Dimensions: 13 x 12
Dining room
- Level: Main
- Area: 120 Square Feet
- Dimensions: 10 x 12
Family room
- Level: Lower
- Area: 280 Square Feet
- Dimensions: 14 x 20
Kitchen
- Level: Main
- Area: 120 Square Feet
- Dimensions: 10 x 12
Living room
- Level: Main
- Area: 308 Square Feet
- Dimensions: 14 x 22
Office
- Level: Lower
- Area: 156 Square Feet
- Dimensions: 13 x 12
Heating
- Forced Air
Cooling
- Central Air
Appliances
- Included: Cooktop, Dishwasher, Dryer, Refrigerator, Wall Oven, Washer
Features
- Basement: Finished,Full,Walk-Out Access
- Has fireplace: No
Interior area
- Total structure area: 2,740
- Total interior livable area: 2,740 sqft
- Finished area above ground: 1,370
- Finished area below ground: 1,110
Property
Parking
- Total spaces: 2
- Parking features: Asphalt, Garage, Heated Garage, Multiple Garages
- Garage spaces: 2
- Details: Garage Dimensions (22 x 24)
Accessibility
- Accessibility features: Accessible Approach with Ramp
Features
- Levels: One
- Stories: 1
- Patio & porch: Deck
Lot
- Size: 9.73 Acres
- Dimensions: 675 658
- Features: Many Trees
Details
- Additional structures: Additional Garage
- Foundation area: 1370
- Parcel number: 0080105605420
- Zoning description: Residential-Single Family
Construction
Type & style
- Home type: SingleFamily
- Property subtype: Single Family Residence
Materials
- Metal Siding
- Roof: Age 8 Years or Less
Condition
- Age of Property: 34
- New construction: No
- Year built: 1991
Utilities & green energy
- Gas: Propane
- Sewer: Holding Tank
- Water: Well
Community & neighborhood
Location
- Region: Ellsworth
HOA & financial
HOA
- Has HOA: No
Price history
| Date | Event | Price |
|---|---|---|
| 5/29/2025 | Sold | $505,000+1%$184/sqft |
Source: | ||
| 5/1/2025 | Pending sale | $500,000$182/sqft |
Source: | ||
| 4/26/2025 | Listed for sale | $500,000+29.9%$182/sqft |
Source: | ||
| 5/28/2021 | Sold | $385,000$141/sqft |
Source: | ||
Public tax history
| Year | Property taxes | Tax assessment |
|---|---|---|
| 2024 | $5,823 +8.3% | $355,400 |
| 2023 | $5,378 +4.6% | $355,400 |
| 2022 | $5,140 +15.1% | $355,400 +72.1% |
Find assessor info on the county website
Neighborhood: 54011
Nearby schools
GreatSchools rating
- 5/10Hillcrest Elementary SchoolGrades: PK-5Distance: 6.9 mi
- 7/10Ellsworth Middle SchoolGrades: 6-8Distance: 7 mi
- 8/10Ellsworth High SchoolGrades: 9-12Distance: 6.9 mi

Get pre-qualified for a loan
At Zillow Home Loans, we can pre-qualify you in as little as 5 minutes with no impact to your credit score.An equal housing lender. NMLS #10287.
Sell for more on Zillow
Get a free Zillow Showcase℠ listing and you could sell for .
$491,300
2% more+ $9,826
With Zillow Showcase(estimated)
$501,126
