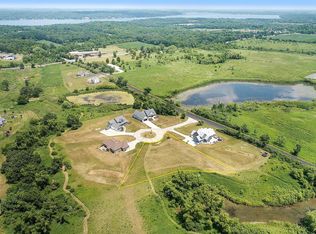Closed
$850,000
W4122 Shoreridge DRIVE, Lake Geneva, WI 53147
5beds
3,108sqft
Single Family Residence
Built in 2018
0.93 Acres Lot
$850,700 Zestimate®
$273/sqft
$4,485 Estimated rent
Home value
$850,700
$715,000 - $1.02M
$4,485/mo
Zestimate® history
Loading...
Owner options
Explore your selling options
What's special
Discover stunning curb appeal with this beautiful 5-bedroom home in the prestigious Meadow View Estates, just minutes from Lake Geneva. Nestled on nearly an acre of lush land, the property offers picturesque pond views from a spacious deck. Inside, the open floor plan features a main floor master suite and convenient laundry. Upstairs, you'll find a cozy family room, four additional bedrooms, and a generous 12x33 attic room perfect for storage or a kids' play area. The lower level is primed for customization, boasting 9-foot ceilings, full-sized windows, plumbed for another bathroom and a walk-out to a charming patio. Don't miss the impressive 3.5 car garage with plenty of parking for friends and family. Conveniently priced almost 65k under the current fair market value!
Zillow last checked: 8 hours ago
Listing updated: March 17, 2025 at 09:34am
Listed by:
Gina Nocek 262-745-2360,
@properties
Bought with:
Tami Voigt
Source: WIREX MLS,MLS#: 1903945 Originating MLS: Metro MLS
Originating MLS: Metro MLS
Facts & features
Interior
Bedrooms & bathrooms
- Bedrooms: 5
- Bathrooms: 3
- Full bathrooms: 2
- 1/2 bathrooms: 1
- Main level bedrooms: 2
Primary bedroom
- Level: Main
- Area: 234
- Dimensions: 13 x 18
Bedroom 2
- Level: Upper
- Area: 255
- Dimensions: 17 x 15
Bedroom 3
- Level: Main
- Area: 132
- Dimensions: 12 x 11
Bedroom 4
- Level: Upper
- Area: 110
- Dimensions: 10 x 11
Bedroom 5
- Level: Upper
- Area: 130
- Dimensions: 13 x 10
Bathroom
- Features: Stubbed For Bathroom on Lower, Whirlpool, Master Bedroom Bath: Tub/No Shower, Master Bedroom Bath: Walk-In Shower, Shower Over Tub
Dining room
- Level: Main
- Area: 130
- Dimensions: 13 x 10
Family room
- Level: Upper
- Area: 143
- Dimensions: 11 x 13
Kitchen
- Level: Main
- Area: 132
- Dimensions: 11 x 12
Living room
- Level: Main
- Area: 294
- Dimensions: 21 x 14
Office
- Level: Main
- Area: 121
- Dimensions: 11 x 11
Heating
- Natural Gas, Forced Air
Cooling
- Central Air
Appliances
- Included: Dishwasher, Dryer, Microwave, Oven, Range, Refrigerator, Washer, Water Softener
Features
- Walk-In Closet(s), Kitchen Island
- Flooring: Wood or Sim.Wood Floors
- Basement: Full,Full Size Windows,Concrete,Radon Mitigation System,Sump Pump,Walk-Out Access,Exposed
- Attic: Expandable
Interior area
- Total structure area: 3,108
- Total interior livable area: 3,108 sqft
- Finished area above ground: 3,108
Property
Parking
- Total spaces: 3.5
- Parking features: Garage Door Opener, Attached, 3 Car
- Attached garage spaces: 3.5
Features
- Levels: Two
- Stories: 2
- Patio & porch: Deck, Patio
- Has spa: Yes
- Spa features: Bath
Lot
- Size: 0.93 Acres
Details
- Parcel number: IMEA00010
- Zoning: Res
Construction
Type & style
- Home type: SingleFamily
- Architectural style: Other
- Property subtype: Single Family Residence
Materials
- Masonite/PressBoard
Condition
- 6-10 Years
- New construction: No
- Year built: 2018
Utilities & green energy
- Sewer: Septic Tank, Mound Septic
- Water: Well
Community & neighborhood
Location
- Region: Lake Geneva
- Subdivision: Meadow View
- Municipality: Linn
HOA & financial
HOA
- Has HOA: Yes
- HOA fee: $1,825 annually
Price history
| Date | Event | Price |
|---|---|---|
| 3/17/2025 | Sold | $850,000-5%$273/sqft |
Source: | ||
| 2/5/2025 | Contingent | $895,000$288/sqft |
Source: | ||
| 1/14/2025 | Listed for sale | $895,000$288/sqft |
Source: | ||
| 12/10/2024 | Listing removed | $895,000$288/sqft |
Source: | ||
| 8/19/2024 | Listed for sale | $895,000+46.7%$288/sqft |
Source: | ||
Public tax history
| Year | Property taxes | Tax assessment |
|---|---|---|
| 2024 | $6,857 +24.2% | $926,500 +93.6% |
| 2023 | $5,523 -0.6% | $478,600 |
| 2022 | $5,559 +4.4% | $478,600 |
Find assessor info on the county website
Neighborhood: 53147
Nearby schools
GreatSchools rating
- 7/10Reek Elementary SchoolGrades: PK-8Distance: 0.3 mi
- 6/10Big Foot High SchoolGrades: 9-12Distance: 4.8 mi
Schools provided by the listing agent
- Elementary: Reek
- District: Linn J6
Source: WIREX MLS. This data may not be complete. We recommend contacting the local school district to confirm school assignments for this home.

Get pre-qualified for a loan
At Zillow Home Loans, we can pre-qualify you in as little as 5 minutes with no impact to your credit score.An equal housing lender. NMLS #10287.
Sell for more on Zillow
Get a free Zillow Showcase℠ listing and you could sell for .
$850,700
2% more+ $17,014
With Zillow Showcase(estimated)
$867,714