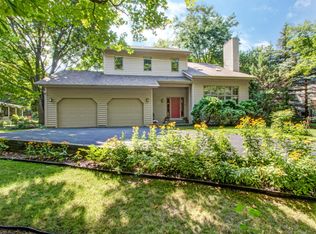Closed
$787,250
W3673 Maple LANE, Lake Geneva, WI 53147
4beds
3,545sqft
Single Family Residence
Built in 1973
0.35 Acres Lot
$785,300 Zestimate®
$222/sqft
$5,744 Estimated rent
Home value
$785,300
$660,000 - $935,000
$5,744/mo
Zestimate® history
Loading...
Owner options
Explore your selling options
What's special
Sprawling 4+ bedroom, 3.5 bath ranch home ideally located just over a block from Geneva Lake and Linn Pier boat launch and beach in Linn Township. Spacious living room with cathedral ceilings and see-thru fireplace, large bright open kitchen with separate dining area featuring a 2nd fireplace, adjoining main floor den and sunroom. Large main floor primary bedroom suite, lower-level family room with two additional guest ''sleeping rooms,'' expansive game room and huge storage area. Beautiful private deck ideal for entertaining, outdoor cooking station, built-in bar, inviting hot tub and abundant seating. Two car garage and lovely landscaped yard. Walking distance to lake and beach with very convenient boat and jet ski launching opportunities. Wonderfully maintained and move in ready.
Zillow last checked: 8 hours ago
Listing updated: May 16, 2025 at 07:18am
Listed by:
Bob Webster 262-949-1933,
Compass Wisconsin-Lake Geneva
Bought with:
Patricia T Forbeck
Source: WIREX MLS,MLS#: 1909414 Originating MLS: Metro MLS
Originating MLS: Metro MLS
Facts & features
Interior
Bedrooms & bathrooms
- Bedrooms: 4
- Bathrooms: 4
- Full bathrooms: 3
- 1/2 bathrooms: 1
- Main level bedrooms: 5
Primary bedroom
- Level: Main
- Area: 240
- Dimensions: 15 x 16
Bedroom 2
- Level: Main
- Area: 121
- Dimensions: 11 x 11
Bedroom 3
- Level: Main
- Area: 187
- Dimensions: 11 x 17
Bedroom 4
- Level: Main
- Area: 143
- Dimensions: 11 x 13
Bedroom 5
- Level: Main
Bathroom
- Features: Shower on Lower, Tub Only, Ceramic Tile, Master Bedroom Bath: Tub/Shower Combo, Master Bedroom Bath, Shower Over Tub
Dining room
- Level: Main
- Area: 230
- Dimensions: 10 x 23
Family room
- Level: Lower
- Area: 270
- Dimensions: 10 x 27
Kitchen
- Level: Main
- Area: 169
- Dimensions: 13 x 13
Living room
- Level: Main
- Area: 644
- Dimensions: 23 x 28
Office
- Level: Main
- Area: 165
- Dimensions: 11 x 15
Heating
- Natural Gas, Radiant/Hot Water
Cooling
- Central Air
Appliances
- Included: Dishwasher, Disposal, Dryer, Microwave, Oven, Range, Refrigerator, Washer, Water Softener
Features
- Cathedral/vaulted ceiling, Walk-In Closet(s)
- Flooring: Wood or Sim.Wood Floors
- Basement: Full,Partially Finished,Concrete,Sump Pump
Interior area
- Total structure area: 3,545
- Total interior livable area: 3,545 sqft
- Finished area above ground: 2,514
- Finished area below ground: 1,031
Property
Parking
- Total spaces: 2
- Parking features: Garage Door Opener, Attached, 2 Car
- Attached garage spaces: 2
Features
- Levels: One
- Stories: 1
- Patio & porch: Deck
Lot
- Size: 0.35 Acres
Details
- Parcel number: IBA2 00005B
- Zoning: R-1
- Special conditions: Arms Length
Construction
Type & style
- Home type: SingleFamily
- Architectural style: Ranch
- Property subtype: Single Family Residence
Materials
- Wood Siding
Condition
- 21+ Years
- New construction: No
- Year built: 1973
Utilities & green energy
- Sewer: Septic Tank
- Water: Well
Community & neighborhood
Location
- Region: Lake Geneva
- Subdivision: The Birches 2nd Add
- Municipality: Linn
Price history
| Date | Event | Price |
|---|---|---|
| 5/16/2025 | Sold | $787,250+0.3%$222/sqft |
Source: | ||
| 4/1/2025 | Contingent | $785,000$221/sqft |
Source: | ||
| 3/28/2025 | Listed for sale | $785,000+137.9%$221/sqft |
Source: | ||
| 4/12/2002 | Sold | $330,000$93/sqft |
Source: Agent Provided | ||
Public tax history
| Year | Property taxes | Tax assessment |
|---|---|---|
| 2024 | $5,483 -6.2% | $571,400 +34.4% |
| 2023 | $5,843 +4.4% | $425,200 |
| 2022 | $5,596 +1% | $425,200 |
Find assessor info on the county website
Neighborhood: 53147
Nearby schools
GreatSchools rating
- 4/10Traver Elementary SchoolGrades: PK-8Distance: 1.4 mi
- 7/10Badger High SchoolGrades: 9-12Distance: 3.2 mi
Schools provided by the listing agent
- Elementary: Traver
- High: Badger
- District: Linn J4
Source: WIREX MLS. This data may not be complete. We recommend contacting the local school district to confirm school assignments for this home.

Get pre-qualified for a loan
At Zillow Home Loans, we can pre-qualify you in as little as 5 minutes with no impact to your credit score.An equal housing lender. NMLS #10287.
Sell for more on Zillow
Get a free Zillow Showcase℠ listing and you could sell for .
$785,300
2% more+ $15,706
With Zillow Showcase(estimated)
$801,006