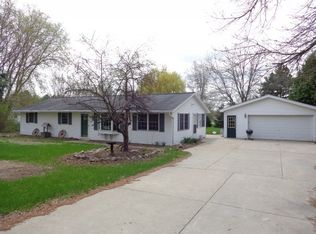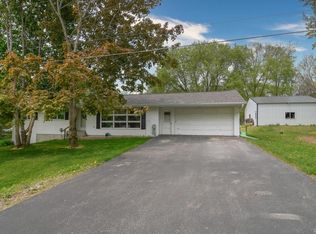Sold
$595,000
W364 Crook Rd, De Pere, WI 54115
4beds
3,228sqft
Single Family Residence
Built in 1992
5 Acres Lot
$620,500 Zestimate®
$184/sqft
$3,703 Estimated rent
Home value
$620,500
$552,000 - $695,000
$3,703/mo
Zestimate® history
Loading...
Owner options
Explore your selling options
What's special
Custom Craftsman Home located on 5 secluded acres! Enjoy over 3,000 sq ft of living space featuring 2 main floor living rooms & 4 seasons room with cathedral ceiling & sky lights to let it the most that nature has to offer. Upper Level primary suite includes jetted tub, stall shower, walk in closet and balcony. 2 additional bedrooms on the second floor & a second bath. Lower level features an additional bedroom, half bath, office/den, rec room & walk out entry to a patio. Don't forget about the wrap around rear deck & second 50x28 detached garage which features additional storage space with a fully enclosed lean to shed. Step into your next home & into nature!
Zillow last checked: 8 hours ago
Listing updated: May 17, 2025 at 03:21am
Listed by:
Devon A Englebretson 920-422-4143,
Score Realty Group, LLC
Bought with:
Vicky S Beckman
Beckman Properties
Source: RANW,MLS#: 50305975
Facts & features
Interior
Bedrooms & bathrooms
- Bedrooms: 4
- Bathrooms: 4
- Full bathrooms: 2
- 1/2 bathrooms: 2
Bedroom 1
- Level: Upper
- Dimensions: 12x16
Bedroom 2
- Level: Upper
- Dimensions: 12x10
Bedroom 3
- Level: Upper
- Dimensions: 11x12
Bedroom 4
- Level: Lower
- Dimensions: 11x14
Dining room
- Level: Main
- Dimensions: 12x11
Family room
- Level: Main
- Dimensions: 15x14
Kitchen
- Level: Main
- Dimensions: 13x14
Living room
- Level: Main
- Dimensions: 13x18
Other
- Description: 4 Season Room
- Level: Main
- Dimensions: 21x19
Other
- Description: Rec Room
- Level: Lower
- Dimensions: 11x25
Other
- Description: Den/Office
- Level: Lower
- Dimensions: 12x10
Heating
- Forced Air, Zoned
Cooling
- Forced Air, Central Air
Appliances
- Included: Dishwasher, Dryer, Microwave, Range, Refrigerator, Washer, Tankless Water Heater, Water Softener Owned
Features
- Cable Available, High Speed Internet, Vaulted Ceiling(s), Walk-In Closet(s)
- Flooring: Wood/Simulated Wood Fl
- Basement: Finished,Full,Full Sz Windows Min 20x24,Walk-Out Access
- Has fireplace: No
- Fireplace features: None
Interior area
- Total interior livable area: 3,228 sqft
- Finished area above ground: 2,428
- Finished area below ground: 800
Property
Parking
- Total spaces: 5
- Parking features: Attached, Detached, Garage Door Opener
- Attached garage spaces: 5
Accessibility
- Accessibility features: Door Open. 29 In. Or More, Hall Width 36 Inches or More
Features
- Patio & porch: Deck, Patio
- Has spa: Yes
- Spa features: Bath
Lot
- Size: 5 Acres
- Features: Rural - Subdivision, Wooded
Details
- Additional structures: Garage(s)
- Parcel number: 170212101
- Zoning: Residential
- Special conditions: Arms Length
Construction
Type & style
- Home type: SingleFamily
- Architectural style: Prairie
- Property subtype: Single Family Residence
Materials
- Aluminum Siding, Brick, Shake Siding
- Foundation: Block, Poured Concrete
Condition
- New construction: No
- Year built: 1992
Utilities & green energy
- Sewer: Mound Septic
- Water: Well
Community & neighborhood
Location
- Region: De Pere
Price history
| Date | Event | Price |
|---|---|---|
| 5/7/2025 | Sold | $595,000-0.8%$184/sqft |
Source: RANW #50305975 Report a problem | ||
| 4/11/2025 | Contingent | $599,900$186/sqft |
Source: | ||
| 4/7/2025 | Listed for sale | $599,900+160.9%$186/sqft |
Source: RANW #50305975 Report a problem | ||
| 12/8/2009 | Sold | $229,900-28%$71/sqft |
Source: Public Record Report a problem | ||
| 9/22/2009 | Sold | $319,200-8.8%$99/sqft |
Source: Public Record Report a problem | ||
Public tax history
| Year | Property taxes | Tax assessment |
|---|---|---|
| 2024 | $4,876 +10.3% | $367,100 |
| 2023 | $4,421 -7.8% | $367,100 |
| 2022 | $4,797 +3.8% | $367,100 |
Find assessor info on the county website
Neighborhood: 54115
Nearby schools
GreatSchools rating
- 5/10Hemlock Creek Elementary SchoolGrades: PK-4Distance: 4.1 mi
- 9/10West De Pere Middle SchoolGrades: 7-8Distance: 5.7 mi
- 10/10West De Pere High SchoolGrades: 9-12Distance: 6.3 mi

Get pre-qualified for a loan
At Zillow Home Loans, we can pre-qualify you in as little as 5 minutes with no impact to your credit score.An equal housing lender. NMLS #10287.

