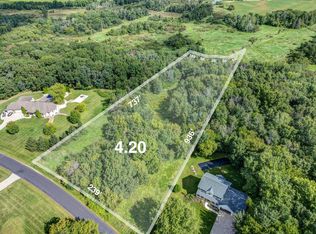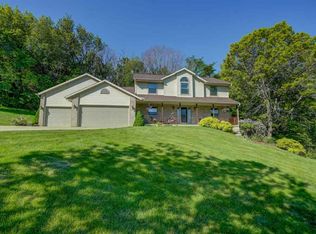Closed
$720,000
W3438 Woodside Road, Belleville, WI 53508
6beds
3,200sqft
Single Family Residence
Built in 2000
4.59 Acres Lot
$709,000 Zestimate®
$225/sqft
$3,603 Estimated rent
Home value
$709,000
$652,000 - $773,000
$3,603/mo
Zestimate® history
Loading...
Owner options
Explore your selling options
What's special
Rural Paradise on Nearly 5 Acres w/ Creek, Trails, & Exceptional Amenities: With 6 spacious bedrooms, 5-car garage, & stunning wooded surroundings, this property is a rare find. Step inside to discover a carefully designed layout featuring a gourmet kitchen complete w/ butler?s pantry for seamless entertaining. Enjoy coffee in the screened porch overlooking the lush woods or relax in the spa-like ensuite bath. The LL game room w/ wet bar is ready for hours of fun. The expansive lot features winding trails & a serene creek that completes this private retreat. Whether you?re hosting a gathering or enjoying peaceful solitude, this home is the perfect setting for any lifestyle. Many updates including 2025 furnace & a/c. Less than 20 min to Verona & Oregon, & 30 min to Madison.
Zillow last checked: 8 hours ago
Listing updated: May 29, 2025 at 08:11pm
Listed by:
The Opportunity Team Pref:608-698-8503,
Keller Williams Realty
Bought with:
Kate Weis
Source: WIREX MLS,MLS#: 1994215 Originating MLS: South Central Wisconsin MLS
Originating MLS: South Central Wisconsin MLS
Facts & features
Interior
Bedrooms & bathrooms
- Bedrooms: 6
- Bathrooms: 4
- Full bathrooms: 3
- 1/2 bathrooms: 1
Primary bedroom
- Level: Upper
- Area: 224
- Dimensions: 16 x 14
Bedroom 2
- Level: Upper
- Area: 121
- Dimensions: 11 x 11
Bedroom 3
- Level: Upper
- Area: 110
- Dimensions: 11 x 10
Bedroom 4
- Level: Upper
- Area: 100
- Dimensions: 10 x 10
Bedroom 5
- Level: Lower
- Area: 143
- Dimensions: 13 x 11
Bathroom
- Features: At least 1 Tub, Master Bedroom Bath: Full, Master Bedroom Bath, Master Bedroom Bath: Walk-In Shower, Master Bedroom Bath: Tub/No Shower
Dining room
- Level: Main
- Area: 140
- Dimensions: 14 x 10
Family room
- Level: Main
- Area: 238
- Dimensions: 17 x 14
Kitchen
- Level: Main
- Area: 143
- Dimensions: 13 x 11
Living room
- Level: Main
- Area: 168
- Dimensions: 14 x 12
Heating
- Natural Gas, Electric, Forced Air
Cooling
- Central Air
Appliances
- Included: Range/Oven, Refrigerator, Dishwasher, Microwave, Disposal, Washer, Dryer, Water Softener
Features
- Walk-In Closet(s), Wet Bar, High Speed Internet, Breakfast Bar, Pantry, Kitchen Island
- Flooring: Wood or Sim.Wood Floors
- Basement: Full,Exposed,Full Size Windows,Finished,Sump Pump,8'+ Ceiling
Interior area
- Total structure area: 3,200
- Total interior livable area: 3,200 sqft
- Finished area above ground: 2,544
- Finished area below ground: 656
Property
Parking
- Total spaces: 5
- Parking features: Attached, 4 Car
- Attached garage spaces: 5
Features
- Levels: Two
- Stories: 2
- Patio & porch: Screened porch
Lot
- Size: 4.59 Acres
- Features: Wooded
Details
- Parcel number: 01400161200
- Zoning: RES
- Special conditions: Arms Length
Construction
Type & style
- Home type: SingleFamily
- Architectural style: Colonial
- Property subtype: Single Family Residence
Materials
- Vinyl Siding
Condition
- 21+ Years
- New construction: No
- Year built: 2000
Utilities & green energy
- Sewer: Septic Tank, Mound Septic
- Water: Well
Community & neighborhood
Location
- Region: Belleville
- Municipality: Exeter
Price history
| Date | Event | Price |
|---|---|---|
| 5/28/2025 | Sold | $720,000-4%$225/sqft |
Source: | ||
| 4/2/2025 | Pending sale | $750,000$234/sqft |
Source: | ||
| 3/26/2025 | Listed for sale | $750,000+0.1%$234/sqft |
Source: | ||
| 11/14/2024 | Listing removed | $749,000$234/sqft |
Source: | ||
| 8/19/2024 | Price change | $749,000-3.4%$234/sqft |
Source: | ||
Public tax history
| Year | Property taxes | Tax assessment |
|---|---|---|
| 2024 | $7,494 +8.5% | $455,400 |
| 2023 | $6,909 -10.7% | $455,400 |
| 2022 | $7,736 +4.6% | $455,400 |
Find assessor info on the county website
Neighborhood: 53508
Nearby schools
GreatSchools rating
- 9/10Belleville Intermediate SchoolGrades: PK-6Distance: 1.2 mi
- 8/10Belleville Middle SchoolGrades: 7-8Distance: 1.3 mi
- 6/10Belleville High SchoolGrades: 9-12Distance: 1.3 mi
Schools provided by the listing agent
- Elementary: Belleville
- Middle: Belleville
- High: Belleville
- District: Belleville
Source: WIREX MLS. This data may not be complete. We recommend contacting the local school district to confirm school assignments for this home.
Get pre-qualified for a loan
At Zillow Home Loans, we can pre-qualify you in as little as 5 minutes with no impact to your credit score.An equal housing lender. NMLS #10287.
Sell for more on Zillow
Get a Zillow Showcase℠ listing at no additional cost and you could sell for .
$709,000
2% more+$14,180
With Zillow Showcase(estimated)$723,180

