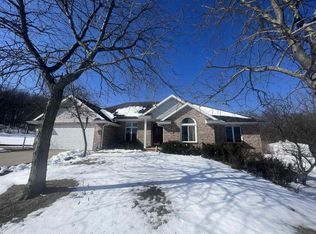Closed
$575,000
W3361 Buffalo Hills Road, Pardeeville, WI 53954
3beds
2,758sqft
Single Family Residence
Built in 2002
5 Acres Lot
$589,300 Zestimate®
$208/sqft
$2,523 Estimated rent
Home value
$589,300
Estimated sales range
Not available
$2,523/mo
Zestimate® history
Loading...
Owner options
Explore your selling options
What's special
Seller accepted an offer before showings started. Beautiful ranch home on a serene, 5 acre lot just north of Pardeeville. This spacious 2728 sq ft home features 3 bedrooms and 3 bathrooms. There's plenty of storage for vehicles or in the 3-car garage plus a 36x40' pole barn with concrete floors. Enjoy recent updates including a new patio, quartz countertops and backsplash in the kitchen, new carpet, updated roof, gutters, furnace, water softener, water heater and an expanded driveway leading to the pole barn. With plenty of space, indoors and out, this home is the perfect blend of comfort and convenience. Sellers are willing to review a sight unseen offer.
Zillow last checked: 8 hours ago
Listing updated: August 27, 2025 at 12:12pm
Listed by:
Mikayla Elliott HomeInfo@firstweber.com,
First Weber Inc,
Rose Freidel 608-513-7673,
First Weber Inc
Bought with:
Mary Schultz
Source: WIREX MLS,MLS#: 1996354 Originating MLS: South Central Wisconsin MLS
Originating MLS: South Central Wisconsin MLS
Facts & features
Interior
Bedrooms & bathrooms
- Bedrooms: 3
- Bathrooms: 3
- Full bathrooms: 3
- Main level bedrooms: 3
Primary bedroom
- Level: Main
- Area: 240
- Dimensions: 15 x 16
Bedroom 2
- Level: Main
- Area: 143
- Dimensions: 13 x 11
Bedroom 3
- Level: Main
- Area: 169
- Dimensions: 13 x 13
Bathroom
- Features: Whirlpool, At least 1 Tub, Master Bedroom Bath: Full, Master Bedroom Bath, Master Bedroom Bath: Walk-In Shower, Master Bedroom Bath: Tub/No Shower
Dining room
- Level: Main
- Area: 144
- Dimensions: 12 x 12
Family room
- Level: Lower
- Area: 576
- Dimensions: 24 x 24
Kitchen
- Level: Main
- Area: 150
- Dimensions: 15 x 10
Living room
- Level: Main
- Area: 323
- Dimensions: 19 x 17
Office
- Level: Lower
- Area: 144
- Dimensions: 12 x 12
Heating
- Propane, Forced Air
Cooling
- Central Air
Appliances
- Included: Range/Oven, Refrigerator, Dishwasher, Microwave, Washer, Dryer, Water Softener
Features
- Walk-In Closet(s), Breakfast Bar
- Flooring: Wood or Sim.Wood Floors
- Basement: Full,Exposed,Full Size Windows,Walk-Out Access,Partially Finished,8'+ Ceiling,Concrete
Interior area
- Total structure area: 2,728
- Total interior livable area: 2,758 sqft
- Finished area above ground: 2,018
- Finished area below ground: 740
Property
Parking
- Total spaces: 3
- Parking features: 3 Car, Attached, Garage Door Opener, Basement Access
- Attached garage spaces: 3
Features
- Levels: One
- Stories: 1
- Patio & porch: Patio
- Has spa: Yes
- Spa features: Bath
- Fencing: Fenced Yard
Lot
- Size: 5 Acres
Details
- Additional structures: Outbuilding
- Parcel number: 002011110015
- Zoning: Res
- Special conditions: Arms Length
Construction
Type & style
- Home type: SingleFamily
- Architectural style: Ranch
- Property subtype: Single Family Residence
Materials
- Vinyl Siding, Brick
Condition
- 21+ Years
- New construction: No
- Year built: 2002
Utilities & green energy
- Sewer: Septic Tank
- Water: Well
Community & neighborhood
Location
- Region: Pardeeville
- Subdivision: Buffalo Hills
- Municipality: Buffalo
HOA & financial
HOA
- Has HOA: Yes
- HOA fee: $200 annually
Price history
| Date | Event | Price |
|---|---|---|
| 6/16/2025 | Sold | $575,000+0.9%$208/sqft |
Source: | ||
| 4/10/2025 | Pending sale | $569,900$207/sqft |
Source: | ||
| 4/5/2025 | Listed for sale | $569,900+111.7%$207/sqft |
Source: | ||
| 8/14/2020 | Sold | $269,200-28.8%$98/sqft |
Source: Public Record Report a problem | ||
| 4/30/2020 | Sold | $378,000+5%$137/sqft |
Source: Public Record Report a problem | ||
Public tax history
| Year | Property taxes | Tax assessment |
|---|---|---|
| 2024 | $5,022 +2.6% | $270,800 |
| 2023 | $4,896 +1.9% | $270,800 |
| 2022 | $4,803 +0.3% | $270,800 |
Find assessor info on the county website
Neighborhood: 53954
Nearby schools
GreatSchools rating
- 8/10Forest Lane Elementary SchoolGrades: PK-6Distance: 10 mi
- 2/10Montello Jr/Sr High SchoolGrades: 7-12Distance: 10 mi
Schools provided by the listing agent
- Elementary: Monticello
- Middle: Montello
- High: Montello
- District: Montello
Source: WIREX MLS. This data may not be complete. We recommend contacting the local school district to confirm school assignments for this home.
Get pre-qualified for a loan
At Zillow Home Loans, we can pre-qualify you in as little as 5 minutes with no impact to your credit score.An equal housing lender. NMLS #10287.
Sell for more on Zillow
Get a Zillow Showcase℠ listing at no additional cost and you could sell for .
$589,300
2% more+$11,786
With Zillow Showcase(estimated)$601,086
