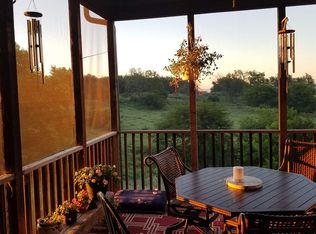Closed
$385,000
W3207 Oliver Road, Monticello, WI 53570
3beds
2,100sqft
Single Family Residence
Built in 1869
1 Acres Lot
$426,000 Zestimate®
$183/sqft
$2,535 Estimated rent
Home value
$426,000
Estimated sales range
Not available
$2,535/mo
Zestimate® history
Loading...
Owner options
Explore your selling options
What's special
Truly unique and one-of-a kind property! This 1860's old school house has great curb appeal and modern design with nods to the original old world charm like interior brick/cedar walls, wood ceilings, and school house windows & doors. Home sits on a wooded acre of land and has 3 beds + den/office, 2.5 baths, wood fireplace, large windows, sunroom, lots of storage & 3 garage stalls. Kitchen has quartz countertops, SS appliances, natural gas range/stove, large island & pantry. Bedrooms are good sized & all have large walk-in closets. Primary bedroom is large and has full ensuite & dressing area. Home has many quality updates including new siding, hardwood flooring, bathrooms, exterior paving, landscaping, roof, and exterior lighting. Albany schools and easy commute to nearby communities.
Zillow last checked: 8 hours ago
Listing updated: January 11, 2025 at 07:14am
Listed by:
Ashley Vasquez ash@zen-dwellings.com,
Realty Executives Cooper Spransy
Bought with:
Julie Kleier
Source: WIREX MLS,MLS#: 1988591 Originating MLS: South Central Wisconsin MLS
Originating MLS: South Central Wisconsin MLS
Facts & features
Interior
Bedrooms & bathrooms
- Bedrooms: 3
- Bathrooms: 3
- Full bathrooms: 2
- 1/2 bathrooms: 1
Primary bedroom
- Level: Upper
- Area: 156
- Dimensions: 12 x 13
Bedroom 2
- Level: Upper
- Area: 240
- Dimensions: 15 x 16
Bedroom 3
- Level: Lower
- Area: 196
- Dimensions: 14 x 14
Bathroom
- Features: At least 1 Tub, Master Bedroom Bath: Full, Master Bedroom Bath, Master Bedroom Bath: Walk-In Shower
Dining room
- Level: Main
- Area: 234
- Dimensions: 13 x 18
Family room
- Level: Main
- Area: 192
- Dimensions: 12 x 16
Kitchen
- Level: Main
- Area: 216
- Dimensions: 12 x 18
Living room
- Level: Main
- Area: 414
- Dimensions: 18 x 23
Office
- Level: Main
- Area: 132
- Dimensions: 11 x 12
Heating
- Natural Gas, Forced Air
Cooling
- Central Air
Appliances
- Included: Range/Oven, Refrigerator, Dishwasher, Microwave, Disposal, Water Softener Rented
Features
- Walk-In Closet(s), Cathedral/vaulted ceiling, Breakfast Bar, Pantry, Kitchen Island
- Flooring: Wood or Sim.Wood Floors
- Basement: Partial,Sump Pump,Block
Interior area
- Total structure area: 2,100
- Total interior livable area: 2,100 sqft
- Finished area above ground: 1,800
- Finished area below ground: 300
Property
Parking
- Total spaces: 3
- Parking features: 1 Car, 2 Car, Detached
- Garage spaces: 3
Features
- Levels: Tri-Level
- Patio & porch: Patio
Lot
- Size: 1 Acres
- Features: Wooded
Details
- Additional structures: Storage
- Parcel number: 0220671.0000
- Zoning: Res
- Special conditions: Arms Length
Construction
Type & style
- Home type: SingleFamily
- Property subtype: Single Family Residence
Materials
- Vinyl Siding
Condition
- 21+ Years
- New construction: No
- Year built: 1869
Utilities & green energy
- Sewer: Septic Tank
- Water: Well
Community & neighborhood
Location
- Region: Monticello
- Municipality: Mount Pleasant
Price history
| Date | Event | Price |
|---|---|---|
| 1/10/2025 | Sold | $385,000+2.7%$183/sqft |
Source: | ||
| 11/1/2024 | Contingent | $375,000$179/sqft |
Source: | ||
| 10/28/2024 | Listed for sale | $375,000$179/sqft |
Source: | ||
Public tax history
| Year | Property taxes | Tax assessment |
|---|---|---|
| 2024 | $3,391 +23% | $142,000 |
| 2023 | $2,756 -5% | $142,000 |
| 2022 | $2,901 -8.2% | $142,000 |
Find assessor info on the county website
Neighborhood: 53570
Nearby schools
GreatSchools rating
- 3/10Albany Middle SchoolGrades: 5-8Distance: 4.6 mi
- 8/10Albany High SchoolGrades: 9-12Distance: 4.6 mi
- 5/10Albany Elementary SchoolGrades: PK-4Distance: 4.6 mi
Schools provided by the listing agent
- Elementary: Albany
- Middle: Albany
- High: Albany
- District: Albany
Source: WIREX MLS. This data may not be complete. We recommend contacting the local school district to confirm school assignments for this home.
Get pre-qualified for a loan
At Zillow Home Loans, we can pre-qualify you in as little as 5 minutes with no impact to your credit score.An equal housing lender. NMLS #10287.
Sell for more on Zillow
Get a Zillow Showcase℠ listing at no additional cost and you could sell for .
$426,000
2% more+$8,520
With Zillow Showcase(estimated)$434,520
