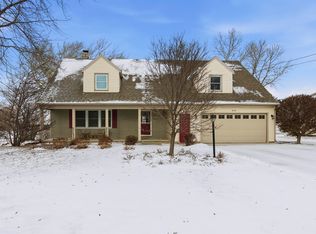Sold
$360,000
W3190 Creekview Ln, Appleton, WI 54915
4beds
2,268sqft
Single Family Residence
Built in 1994
0.39 Acres Lot
$378,000 Zestimate®
$159/sqft
$2,824 Estimated rent
Home value
$378,000
$336,000 - $423,000
$2,824/mo
Zestimate® history
Loading...
Owner options
Explore your selling options
What's special
FRESHLY PAINTED interior!! EXTRA DEEP GARAGE! Great 4 BR CLOSE TO AMENITIES, easy HWY access AND in Kimberly Area SD. Built ENERGY EFFICIENT with polycrete building system - lower energy bills... VERY SPACIOUS FLOOR PLAN! Enjoy park-like and wildlife view from the kitchen window and deck. Open-concept living, kitchen and dining area with access to deck. Kitchen is conveniently located, providing easy flow for daily living. Upstairs, you'll find three generously sized bedrooms, including a primary suite with an ensuite bath and walk-in closet. 3rd third bedroom features a walk-in closet also. On the lower level, relax in the cozy family room with a GAS FIREPLACE, a convenient half BA/laundry room, and 4th Bedroom. NEWER ROOF, CONCRETE DRIVEWAY & FURNACE. Call to schedule a showing today!
Zillow last checked: 8 hours ago
Listing updated: January 23, 2025 at 02:11am
Listed by:
Carolyn Kampa PREF:920-209-5885,
Berkshire Hathaway HS Fox Cities Realty
Bought with:
Phillippa Amankwah
Coldwell Banker Real Estate Group
Source: RANW,MLS#: 50297875
Facts & features
Interior
Bedrooms & bathrooms
- Bedrooms: 4
- Bathrooms: 3
- Full bathrooms: 2
- 1/2 bathrooms: 1
Bedroom 1
- Level: Upper
- Dimensions: 15x12
Bedroom 2
- Level: Upper
- Dimensions: 10x11
Bedroom 3
- Level: Upper
- Dimensions: 9x10
Bedroom 4
- Level: Lower
- Dimensions: 21x10
Dining room
- Level: Main
- Dimensions: 7x12
Family room
- Level: Lower
- Dimensions: 11x20
Kitchen
- Level: Main
- Dimensions: 8x9
Living room
- Level: Main
- Dimensions: 14x12
Other
- Description: Laundry
- Level: Lower
- Dimensions: 5x7
Other
- Description: Foyer
- Level: Main
- Dimensions: 4x10
Heating
- Forced Air
Cooling
- Forced Air, Central Air
Features
- Basement: Full,Partial,Finished
- Number of fireplaces: 1
- Fireplace features: One, Gas
Interior area
- Total interior livable area: 2,268 sqft
- Finished area above ground: 1,404
- Finished area below ground: 864
Property
Parking
- Total spaces: 2
- Parking features: Attached, Garage Door Opener
- Attached garage spaces: 2
Lot
- Size: 0.39 Acres
Details
- Parcel number: 030041501
- Zoning: Residential
- Special conditions: Arms Length
Construction
Type & style
- Home type: SingleFamily
- Property subtype: Single Family Residence
Materials
- Vinyl Siding
- Foundation: Poured Concrete
Condition
- New construction: No
- Year built: 1994
Utilities & green energy
- Sewer: Public Sewer
- Water: Public
Community & neighborhood
Location
- Region: Appleton
Price history
| Date | Event | Price |
|---|---|---|
| 1/22/2025 | Sold | $360,000-1.4%$159/sqft |
Source: RANW #50297875 Report a problem | ||
| 1/22/2025 | Pending sale | $365,000$161/sqft |
Source: | ||
| 12/10/2024 | Contingent | $365,000$161/sqft |
Source: | ||
| 10/21/2024 | Price change | $365,000-2.7%$161/sqft |
Source: RANW #50297875 Report a problem | ||
| 9/12/2024 | Listed for sale | $375,000$165/sqft |
Source: RANW #50297875 Report a problem | ||
Public tax history
| Year | Property taxes | Tax assessment |
|---|---|---|
| 2024 | $4,164 +7.7% | $378,100 +10.1% |
| 2023 | $3,868 +5.3% | $343,300 +13% |
| 2022 | $3,673 +1.9% | $303,800 +7.4% |
Find assessor info on the county website
Neighborhood: 54915
Nearby schools
GreatSchools rating
- 7/10Westside Elementary SchoolGrades: K-4Distance: 1.1 mi
- 5/10Gerritts Middle SchoolGrades: 7-8Distance: 1.1 mi
- 4/10Kimberly High SchoolGrades: 9-12Distance: 1.6 mi
Get pre-qualified for a loan
At Zillow Home Loans, we can pre-qualify you in as little as 5 minutes with no impact to your credit score.An equal housing lender. NMLS #10287.
