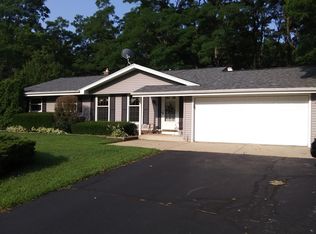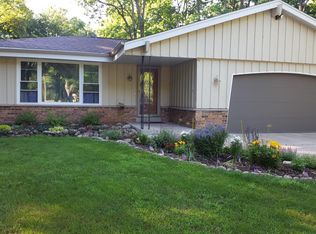Closed
$362,000
W315S7605 Lakecrest DRIVE, Mukwonago, WI 53149
4beds
1,677sqft
Single Family Residence
Built in 1975
1.01 Acres Lot
$453,800 Zestimate®
$216/sqft
$2,422 Estimated rent
Home value
$453,800
$427,000 - $481,000
$2,422/mo
Zestimate® history
Loading...
Owner options
Explore your selling options
What's special
Secondary Offers Welcomed! Never before offered 4-bedroom, 1.5-bath colonial nestled on a spacious 1 acre lot. The home's layout features a living room with large windows, a kitchen with ample cabinetry, a cozy dining area with built-in buffet, family room w/fireplace and four generously sized bedrooms. While the home boasts great bones, it is ready for your updates and personal touches to truly shine. An unfinished basement provides additional space to expand your vision. Whether you're looking to modernize the kitchen, refresh the bathrooms, or bring your unique style throughout, the possibilities are endless. Don't miss your chance to transform this house into your dream home. Schedule your private showing today and start envisioning the possibilities.
Zillow last checked: 8 hours ago
Listing updated: May 19, 2025 at 04:28am
Listed by:
KerryAnn Douglas 414-731-2413,
RE/MAX Forward
Bought with:
Desty Lorino
Source: WIREX MLS,MLS#: 1913112 Originating MLS: Metro MLS
Originating MLS: Metro MLS
Facts & features
Interior
Bedrooms & bathrooms
- Bedrooms: 4
- Bathrooms: 2
- Full bathrooms: 1
- 1/2 bathrooms: 1
Primary bedroom
- Level: Upper
- Area: 169
- Dimensions: 13 x 13
Bedroom 2
- Level: Upper
- Area: 100
- Dimensions: 10 x 10
Bedroom 3
- Level: Upper
- Area: 90
- Dimensions: 10 x 9
Bedroom 4
- Level: Upper
- Area: 110
- Dimensions: 11 x 10
Bathroom
- Features: Tub Only, Ceramic Tile, Shower Over Tub
Dining room
- Level: Main
- Area: 100
- Dimensions: 10 x 10
Family room
- Level: Main
- Area: 198
- Dimensions: 11 x 18
Kitchen
- Level: Main
- Area: 180
- Dimensions: 18 x 10
Living room
- Level: Main
- Area: 204
- Dimensions: 17 x 12
Heating
- Natural Gas, Forced Air
Appliances
- Included: Dishwasher, Disposal, Dryer, Oven, Range, Refrigerator, Washer
Features
- Walk-In Closet(s)
- Basement: Block,Full
Interior area
- Total structure area: 1,677
- Total interior livable area: 1,677 sqft
Property
Parking
- Total spaces: 2
- Parking features: Garage Door Opener, Attached, 2 Car, 1 Space
- Attached garage spaces: 2
Features
- Levels: Two
- Stories: 2
Lot
- Size: 1.01 Acres
Details
- Parcel number: MUKT1907068
- Zoning: R-1
- Special conditions: Arms Length
Construction
Type & style
- Home type: SingleFamily
- Architectural style: Colonial
- Property subtype: Single Family Residence
Materials
- Aluminum/Steel, Aluminum Siding, Wood Siding
Condition
- 21+ Years
- New construction: No
- Year built: 1975
Utilities & green energy
- Sewer: Septic Tank
- Water: Well
Community & neighborhood
Location
- Region: Mukwonago
- Municipality: Mukwonago
Price history
| Date | Event | Price |
|---|---|---|
| 5/19/2025 | Sold | $362,000+3.4%$216/sqft |
Source: | ||
| 4/17/2025 | Contingent | $350,000$209/sqft |
Source: | ||
| 4/13/2025 | Listed for sale | $350,000$209/sqft |
Source: | ||
Public tax history
| Year | Property taxes | Tax assessment |
|---|---|---|
| 2023 | $3,164 +3.2% | $221,400 |
| 2022 | $3,067 +6.5% | $221,400 |
| 2021 | $2,880 +0.1% | $221,400 |
Find assessor info on the county website
Neighborhood: 53149
Nearby schools
GreatSchools rating
- 8/10Section Elementary SchoolGrades: PK-6Distance: 2.1 mi
- 8/10Park View Middle SchoolGrades: 7-8Distance: 3.1 mi
- 4/10Mukwonago High SchoolGrades: 9-12Distance: 2.7 mi
Schools provided by the listing agent
- Elementary: Section
- Middle: Park View
- High: Mukwonago
- District: Mukwonago
Source: WIREX MLS. This data may not be complete. We recommend contacting the local school district to confirm school assignments for this home.

Get pre-qualified for a loan
At Zillow Home Loans, we can pre-qualify you in as little as 5 minutes with no impact to your credit score.An equal housing lender. NMLS #10287.
Sell for more on Zillow
Get a free Zillow Showcase℠ listing and you could sell for .
$453,800
2% more+ $9,076
With Zillow Showcase(estimated)
$462,876
