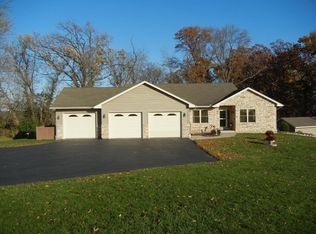Closed
$960,000
W3148 Springfield ROAD, Lake Geneva, WI 53147
4beds
3,500sqft
Single Family Residence
Built in 2007
13.04 Acres Lot
$-- Zestimate®
$274/sqft
$5,813 Estimated rent
Home value
Not available
Estimated sales range
Not available
$5,813/mo
Zestimate® history
Loading...
Owner options
Explore your selling options
What's special
This charming home sits on 13 picturesque acres of land, offering plenty of space for both relaxation and recreation. This spacious property features a fenced-in backyard, perfect for pets & family gatherings. Complete with a cozy fire pit for those chilly nights. Inside, the home boasts 4 generously sized bedroom & 2.5 baths, with the primary suite on the main level. Providing comfort & convenience for the entire family. The basement includes a bar area ideal for entertaining friends or simply enjoying a quiet evening at home. This property is perfect for anyone looking to embrace a country lifestyle just minutes from downtown Lake Geneva.
Zillow last checked: 8 hours ago
Listing updated: August 01, 2025 at 03:07am
Listed by:
Megan Lux 262-348-1100,
Coldwell Banker Real Estate Group
Bought with:
Megan Lux
Source: WIREX MLS,MLS#: 1912398 Originating MLS: Metro MLS
Originating MLS: Metro MLS
Facts & features
Interior
Bedrooms & bathrooms
- Bedrooms: 4
- Bathrooms: 3
- Full bathrooms: 2
- 1/2 bathrooms: 1
- Main level bedrooms: 1
Primary bedroom
- Level: Main
- Area: 225
- Dimensions: 15 x 15
Bedroom 2
- Level: Upper
- Area: 440
- Dimensions: 22 x 20
Bedroom 3
- Level: Upper
- Area: 168
- Dimensions: 14 x 12
Bedroom 4
- Level: Lower
- Area: 220
- Dimensions: 22 x 10
Bathroom
- Features: Stubbed For Bathroom on Lower, Ceramic Tile, Master Bedroom Bath: Walk-In Shower, Master Bedroom Bath, Shower Over Tub, Shower Stall
Dining room
- Level: Main
- Area: 154
- Dimensions: 14 x 11
Family room
- Level: Lower
- Area: 396
- Dimensions: 22 x 18
Kitchen
- Level: Main
- Area: 280
- Dimensions: 20 x 14
Living room
- Level: Main
- Area: 300
- Dimensions: 20 x 15
Office
- Level: Upper
- Area: 176
- Dimensions: 16 x 11
Heating
- Propane, Forced Air, In-floor, Radiant
Cooling
- Central Air
Appliances
- Included: Dishwasher, Dryer, Microwave, Other, Oven, Range, Refrigerator, Washer, Water Softener
Features
- Pantry, Walk-In Closet(s), Kitchen Island
- Flooring: Wood
- Basement: 8'+ Ceiling,Full,Full Size Windows,Partially Finished,Concrete,Sump Pump,Walk-Out Access
Interior area
- Total structure area: 3,500
- Total interior livable area: 3,500 sqft
Property
Parking
- Total spaces: 2.5
- Parking features: Garage Door Opener, Attached, 2 Car
- Attached garage spaces: 2.5
Features
- Levels: Two
- Stories: 2
- Patio & porch: Patio
- Fencing: Fenced Yard
Lot
- Size: 13.04 Acres
- Features: Horse Allowed, Hobby Farm
Details
- Parcel number: JA391500001
- Zoning: A2
- Special conditions: Arms Length
- Horses can be raised: Yes
Construction
Type & style
- Home type: SingleFamily
- Architectural style: Cape Cod
- Property subtype: Single Family Residence
Materials
- Fiber Cement
Condition
- 11-20 Years
- New construction: No
- Year built: 2007
Utilities & green energy
- Sewer: Septic Tank
- Water: Well
Community & neighborhood
Location
- Region: Lake Geneva
- Municipality: Geneva
Price history
| Date | Event | Price |
|---|---|---|
| 8/1/2025 | Sold | $960,000-9.9%$274/sqft |
Source: | ||
| 7/28/2025 | Contingent | $1,065,000$304/sqft |
Source: | ||
| 5/12/2025 | Price change | $1,065,000-2.7%$304/sqft |
Source: | ||
| 4/22/2025 | Price change | $1,095,000-4.8%$313/sqft |
Source: | ||
| 4/4/2025 | Listed for sale | $1,150,000+35.3%$329/sqft |
Source: | ||
Public tax history
| Year | Property taxes | Tax assessment |
|---|---|---|
| 2017 | $6,630 -3.9% | $900 |
| 2016 | $6,895 -7.8% | $900 +28.6% |
| 2015 | $7,477 | $700 -30% |
Find assessor info on the county website
Neighborhood: 53147
Nearby schools
GreatSchools rating
- 9/10Central - Denison Elementary SchoolGrades: PK-3Distance: 2.8 mi
- 5/10Lake Geneva Middle SchoolGrades: 6-8Distance: 4.6 mi
- 7/10Badger High SchoolGrades: 9-12Distance: 4.5 mi
Schools provided by the listing agent
- Elementary: Central - Denison
- Middle: Lake Geneva
- High: Badger
- District: Lake Geneva J1
Source: WIREX MLS. This data may not be complete. We recommend contacting the local school district to confirm school assignments for this home.

Get pre-qualified for a loan
At Zillow Home Loans, we can pre-qualify you in as little as 5 minutes with no impact to your credit score.An equal housing lender. NMLS #10287.
