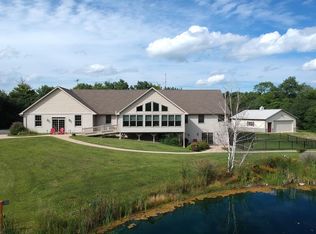Closed
$455,000
W3104 Krueger ROAD, Lake Geneva, WI 53147
3beds
1,352sqft
Single Family Residence
Built in 1995
1.23 Acres Lot
$461,100 Zestimate®
$337/sqft
$2,775 Estimated rent
Home value
$461,100
Estimated sales range
Not available
$2,775/mo
Zestimate® history
Loading...
Owner options
Explore your selling options
What's special
Escape the hustle and bustle of city life and retreat to this charming country home nestled on 1.23 acres of serene land. This spacious 3 bedroom, 2.5 bath residence boasts a cozy covered porch perfect for morning coffee or evening sunsets, as well as a large wood deck ideal for hosting summer BBQs with friends and family. But that's not all - this property also includes a massive 1,200 square foot pole barn complete with electric & concrete floor, providing ample storage space for all your outdoor toys and equipment. Plus room for 3 car parking in the driveway. Whether you're looking to relax in the peaceful surroundings or entertain guests in style, this home has it all. MOTIVATED SELLER BRING YOUR OFFER!
Zillow last checked: 8 hours ago
Listing updated: August 28, 2025 at 03:04am
Listed by:
Lake Geneva Area Realty Team*,
Lake Geneva Area Realty, Inc.
Bought with:
Erin Weber
Source: WIREX MLS,MLS#: 1899243 Originating MLS: Metro MLS
Originating MLS: Metro MLS
Facts & features
Interior
Bedrooms & bathrooms
- Bedrooms: 3
- Bathrooms: 3
- Full bathrooms: 2
- 1/2 bathrooms: 1
- Main level bedrooms: 3
Primary bedroom
- Level: Main
- Area: 180
- Dimensions: 12 x 15
Bedroom 2
- Level: Main
- Area: 81
- Dimensions: 9 x 9
Bedroom 3
- Level: Main
- Area: 80
- Dimensions: 8 x 10
Bathroom
- Features: Stubbed For Bathroom on Lower, Tub Only, Master Bedroom Bath: Walk-In Shower, Master Bedroom Bath, Shower Over Tub
Dining room
- Level: Main
- Area: 91
- Dimensions: 7 x 13
Kitchen
- Level: Main
- Area: 120
- Dimensions: 10 x 12
Living room
- Level: Main
- Area: 276
- Dimensions: 12 x 23
Heating
- Natural Gas, Forced Air
Cooling
- Central Air
Appliances
- Included: Dishwasher, Dryer, Microwave, Oven, Range, Refrigerator, Washer, Water Softener
Features
- High Speed Internet
- Flooring: Wood
- Basement: Full,Concrete,Sump Pump
Interior area
- Total structure area: 1,352
- Total interior livable area: 1,352 sqft
Property
Parking
- Total spaces: 2.5
- Parking features: Garage Door Opener, Attached, 2 Car, 1 Space
- Attached garage spaces: 2.5
Features
- Levels: One
- Stories: 1
Lot
- Size: 1.23 Acres
- Dimensions: 1.23
- Features: Horse Allowed
Details
- Additional structures: Pole Barn
- Parcel number: JA251700002
- Zoning: A-2, A-5
- Special conditions: Arms Length
- Horses can be raised: Yes
Construction
Type & style
- Home type: SingleFamily
- Architectural style: Ranch
- Property subtype: Single Family Residence
Materials
- Vinyl Siding
Condition
- 21+ Years
- New construction: No
- Year built: 1995
Utilities & green energy
- Sewer: Septic Tank
- Water: Well
- Utilities for property: Cable Available
Community & neighborhood
Location
- Region: Lake Geneva
- Municipality: Geneva
Price history
| Date | Event | Price |
|---|---|---|
| 8/28/2025 | Sold | $455,000-1.1%$337/sqft |
Source: | ||
| 8/5/2025 | Contingent | $460,000$340/sqft |
Source: | ||
| 5/7/2025 | Price change | $460,000-3.2%$340/sqft |
Source: | ||
| 12/4/2024 | Price change | $475,000-2.1%$351/sqft |
Source: | ||
| 11/19/2024 | Price change | $485,000-3%$359/sqft |
Source: | ||
Public tax history
| Year | Property taxes | Tax assessment |
|---|---|---|
| 2024 | $4,404 -0.2% | $421,100 |
| 2023 | $4,414 +10.8% | $421,100 +91.8% |
| 2022 | $3,983 +8.2% | $219,500 |
Find assessor info on the county website
Neighborhood: 53147
Nearby schools
GreatSchools rating
- 9/10Central - Denison Elementary SchoolGrades: PK-3Distance: 1.6 mi
- 5/10Lake Geneva Middle SchoolGrades: 6-8Distance: 3.5 mi
- 7/10Badger High SchoolGrades: 9-12Distance: 3.4 mi
Schools provided by the listing agent
- Middle: Lake Geneva
- High: Badger
- District: Lake Geneva J1
Source: WIREX MLS. This data may not be complete. We recommend contacting the local school district to confirm school assignments for this home.

Get pre-qualified for a loan
At Zillow Home Loans, we can pre-qualify you in as little as 5 minutes with no impact to your credit score.An equal housing lender. NMLS #10287.
