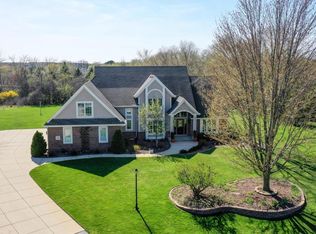Closed
$770,000
W289N3677 Huntsman COURT, Pewaukee, WI 53072
3beds
2,500sqft
Single Family Residence
Built in 2000
0.69 Acres Lot
$780,100 Zestimate®
$308/sqft
$3,711 Estimated rent
Home value
$780,100
$733,000 - $835,000
$3,711/mo
Zestimate® history
Loading...
Owner options
Explore your selling options
What's special
Stillmeadow subdivision Ranch home built by Trustway. 2500 sq ft, Split floor plan, 3 bed plus den, 2.5 baths open concept. Enjoy the inground pool, custom deck, perfect for BBQ's. The great room has built in bookcases, natural fireplace and Hardwood floors throughout. Granite countertops, abundance of cabinets and counter space. Large pantry, Snack bar and dinette. Separate dining room to host dinners with friends. Master bedroom suite has walkin closet, luxury bathroom. 2 additional bedrooms with full bathroom on opposite side of home. New stove and microwave 2024, New dishwasher 2021, New heater exchange in furnace, Iron filter and water softener owned. Gas line available for pool heater. One of the most desirable neighborhoods in Lake Country with Arrowhead school district.
Zillow last checked: 8 hours ago
Listing updated: May 15, 2025 at 08:45am
Listed by:
Michelle Campbell 262-443-1921,
Coldwell Banker Realty
Bought with:
Karla R Cuculi
Source: WIREX MLS,MLS#: 1912382 Originating MLS: Metro MLS
Originating MLS: Metro MLS
Facts & features
Interior
Bedrooms & bathrooms
- Bedrooms: 3
- Bathrooms: 3
- Full bathrooms: 2
- 1/2 bathrooms: 1
- Main level bedrooms: 3
Primary bedroom
- Level: Main
- Area: 289
- Dimensions: 17 x 17
Bedroom 2
- Level: Main
- Area: 156
- Dimensions: 13 x 12
Bedroom 3
- Level: Main
- Area: 165
- Dimensions: 15 x 11
Bathroom
- Features: Whirlpool, Master Bedroom Bath: Tub/No Shower, Master Bedroom Bath: Walk-In Shower, Master Bedroom Bath
Dining room
- Level: Main
- Area: 204
- Dimensions: 17 x 12
Kitchen
- Level: Main
- Area: 299
- Dimensions: 23 x 13
Living room
- Level: Main
- Area: 459
- Dimensions: 27 x 17
Office
- Level: Main
- Area: 144
- Dimensions: 12 x 12
Heating
- Natural Gas
Cooling
- Central Air
Appliances
- Included: Cooktop, Dishwasher, Disposal, Dryer, Microwave, Oven, Range, Refrigerator, Washer, Water Softener
Features
- High Speed Internet, Pantry, Cathedral/vaulted ceiling, Kitchen Island
- Basement: Full,Sump Pump
Interior area
- Total structure area: 2,500
- Total interior livable area: 2,500 sqft
- Finished area above ground: 2,500
Property
Parking
- Total spaces: 3
- Parking features: Garage Door Opener, Attached, 3 Car
- Attached garage spaces: 3
Features
- Levels: One
- Stories: 1
- Patio & porch: Patio
- Pool features: In Ground
- Has spa: Yes
- Spa features: Bath
Lot
- Size: 0.69 Acres
Details
- Parcel number: DELT0766025
- Zoning: Residential
Construction
Type & style
- Home type: SingleFamily
- Architectural style: Ranch
- Property subtype: Single Family Residence
Materials
- Wood Siding
Condition
- 21+ Years
- New construction: No
- Year built: 2000
Utilities & green energy
- Sewer: Public Sewer
- Water: Well
- Utilities for property: Cable Available
Community & neighborhood
Location
- Region: Pewaukee
- Subdivision: Stillmeadow
- Municipality: Delafield
HOA & financial
HOA
- Has HOA: Yes
- HOA fee: $650 annually
Other
Other facts
- Listing terms: Relocation Property
Price history
| Date | Event | Price |
|---|---|---|
| 5/15/2025 | Sold | $770,000+2%$308/sqft |
Source: | ||
| 4/9/2025 | Pending sale | $755,000$302/sqft |
Source: | ||
| 4/4/2025 | Listed for sale | $755,000+64.2%$302/sqft |
Source: | ||
| 4/24/2017 | Sold | $459,900$184/sqft |
Source: Public Record | ||
| 2/16/2017 | Listed for sale | $459,900$184/sqft |
Source: First Weber Inc - Brookfield #1514002 | ||
Public tax history
| Year | Property taxes | Tax assessment |
|---|---|---|
| 2023 | $5,035 +8.3% | $478,000 |
| 2022 | $4,648 +0.2% | $478,000 |
| 2021 | $4,638 -3% | $478,000 |
Find assessor info on the county website
Neighborhood: 53072
Nearby schools
GreatSchools rating
- 10/10Hartland South Elementary SchoolGrades: 3-5Distance: 0.7 mi
- 10/10North Shore Middle SchoolGrades: 6-8Distance: 0.7 mi
- 8/10Arrowhead High SchoolGrades: 9-12Distance: 2.4 mi
Schools provided by the listing agent
- Elementary: Hartland North
- Middle: North Shore
- High: Arrowhead
- District: Arrowhead Uhs
Source: WIREX MLS. This data may not be complete. We recommend contacting the local school district to confirm school assignments for this home.

Get pre-qualified for a loan
At Zillow Home Loans, we can pre-qualify you in as little as 5 minutes with no impact to your credit score.An equal housing lender. NMLS #10287.
Sell for more on Zillow
Get a free Zillow Showcase℠ listing and you could sell for .
$780,100
2% more+ $15,602
With Zillow Showcase(estimated)
$795,702