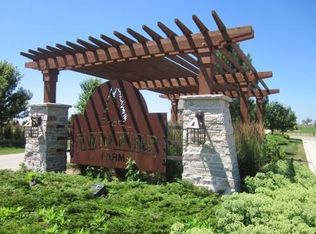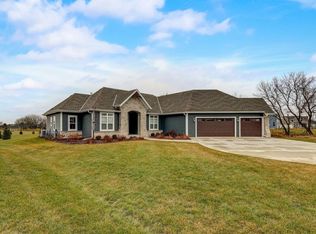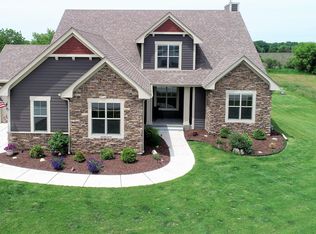Closed
$850,000
W277N8967 Monarch DRIVE, Hartland, WI 53029
4beds
2,650sqft
Single Family Residence
Built in 2022
1.03 Acres Lot
$863,600 Zestimate®
$321/sqft
$4,304 Estimated rent
Home value
$863,600
$812,000 - $924,000
$4,304/mo
Zestimate® history
Loading...
Owner options
Explore your selling options
What's special
Custom-Built Sprawling Ranch in The Arrowhead School District.Welcome to this stunning custom-built ranch, perfectly situated on an acre lot in Twin Pine Farms. With meticulous attention to detail, this home offers an exceptional blend of modern luxury and timeless charm.Step inside to discover an open and inviting layout featuring 4 spacious bds, a dedicated office, and cozy covered porch--perfect for relaxing and taking in the serene surroundings. The heart of the home is the massive chef's kitchen, boasting an oversized quartz island, walk-in pantry, and a charming dinette area.A showstopping 1800s barn beam hearth serves as the focal point of the living space. spa-like ensuite LL ready to finish with full size windows and pre-plumbed for full bath. Home sweet Home
Zillow last checked: 8 hours ago
Listing updated: May 22, 2025 at 07:17am
Listed by:
Bonnie Johnson 262-227-0277,
RE/MAX Lakeside-Central
Bought with:
Brian L Widenski
Source: WIREX MLS,MLS#: 1912169 Originating MLS: Metro MLS
Originating MLS: Metro MLS
Facts & features
Interior
Bedrooms & bathrooms
- Bedrooms: 4
- Bathrooms: 3
- Full bathrooms: 2
- 1/2 bathrooms: 1
- Main level bedrooms: 4
Primary bedroom
- Level: Main
- Area: 168
- Dimensions: 14 x 12
Bedroom 2
- Level: Main
- Area: 132
- Dimensions: 12 x 11
Bedroom 3
- Level: Main
- Area: 132
- Dimensions: 11 x 12
Bedroom 4
- Level: Main
- Area: 132
- Dimensions: 11 x 12
Bathroom
- Features: Stubbed For Bathroom on Lower, Ceramic Tile, Master Bedroom Bath: Tub/No Shower, Master Bedroom Bath: Walk-In Shower, Shower Over Tub, Shower Stall
Dining room
- Level: Main
- Area: 156
- Dimensions: 12 x 13
Kitchen
- Level: Main
- Area: 276
- Dimensions: 23 x 12
Living room
- Level: Main
- Area: 342
- Dimensions: 18 x 19
Heating
- Natural Gas, Forced Air
Cooling
- Central Air
Appliances
- Included: Dishwasher, Disposal, Dryer, Microwave, Other, Oven, Range, Refrigerator, Washer, Water Softener
Features
- High Speed Internet, Pantry, Cathedral/vaulted ceiling, Walk-In Closet(s), Kitchen Island
- Flooring: Wood or Sim.Wood Floors
- Basement: 8'+ Ceiling,Full,Full Size Windows,Concrete,Sump Pump
Interior area
- Total structure area: 2,650
- Total interior livable area: 2,650 sqft
Property
Parking
- Total spaces: 3
- Parking features: Garage Door Opener, Attached, 3 Car
- Attached garage spaces: 3
Features
- Levels: One
- Stories: 1
Lot
- Size: 1.03 Acres
Details
- Parcel number: LSBT0167019
- Zoning: RES
Construction
Type & style
- Home type: SingleFamily
- Architectural style: Ranch
- Property subtype: Single Family Residence
Materials
- Brick, Brick/Stone, Aluminum Trim, Masonite/PressBoard
Condition
- 0-5 Years
- New construction: No
- Year built: 2022
Utilities & green energy
- Sewer: Septic Tank
- Water: Well
- Utilities for property: Cable Available
Community & neighborhood
Location
- Region: Hartland
- Subdivision: Twin Pines
- Municipality: Lisbon
HOA & financial
HOA
- Has HOA: Yes
- HOA fee: $560 annually
Price history
| Date | Event | Price |
|---|---|---|
| 5/22/2025 | Sold | $850,000+2.4%$321/sqft |
Source: | ||
| 4/24/2025 | Pending sale | $829,900$313/sqft |
Source: | ||
| 4/7/2025 | Contingent | $829,900$313/sqft |
Source: | ||
| 4/3/2025 | Listed for sale | $829,900$313/sqft |
Source: | ||
Public tax history
Tax history is unavailable.
Neighborhood: 53029
Nearby schools
GreatSchools rating
- 10/10Merton Intermediate SchoolGrades: 5-8Distance: 2.7 mi
- 8/10Arrowhead High SchoolGrades: 9-12Distance: 5.2 mi
- 9/10Merton Primary SchoolGrades: PK-4Distance: 2.7 mi
Schools provided by the listing agent
- High: Arrowhead
- District: Arrowhead Uhs
Source: WIREX MLS. This data may not be complete. We recommend contacting the local school district to confirm school assignments for this home.

Get pre-qualified for a loan
At Zillow Home Loans, we can pre-qualify you in as little as 5 minutes with no impact to your credit score.An equal housing lender. NMLS #10287.
Sell for more on Zillow
Get a free Zillow Showcase℠ listing and you could sell for .
$863,600
2% more+ $17,272
With Zillow Showcase(estimated)
$880,872

