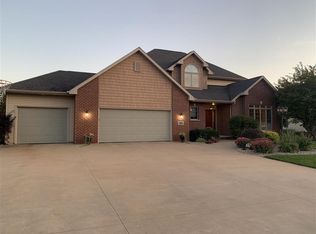Sold
$660,000
W2575 Fontana Way, Appleton, WI 54915
4beds
3,661sqft
Single Family Residence
Built in 2000
0.48 Acres Lot
$704,500 Zestimate®
$180/sqft
$4,446 Estimated rent
Home value
$704,500
$627,000 - $796,000
$4,446/mo
Zestimate® history
Loading...
Owner options
Explore your selling options
What's special
STUNNING 1 1/2 story Kimberly School District home. You walk into the foyer area to a view of a Livingroom with big windows to let you soak up all the sunshine and view the pool area along with the beautifully landscaped yard. This house has 4 bedrooms with a master suite on the main floor that boasts of a walk-in closet and a whirlpool tub and separate shower. The kitchen has a large quartz island countertop and a large area with plenty of cupboard space. The kitchen and living room give you the open concept feeling. The upstairs has a loft that can be used as an office or entertainment area. The Lower level has a Family Room that is great for entertaining. Everyone can enjoy the pool with a fire table and a grilling area.
Zillow last checked: 8 hours ago
Listing updated: September 24, 2024 at 03:16am
Listed by:
Brad A Thomas 920-915-2378,
Coaction Real Estate, LLC,
Kristine Thomas 920-915-2115,
Coaction Real Estate, LLC
Bought with:
Mike Johnson
First Weber, Realtors, Oshkosh
Source: RANW,MLS#: 50294693
Facts & features
Interior
Bedrooms & bathrooms
- Bedrooms: 4
- Bathrooms: 4
- Full bathrooms: 2
- 1/2 bathrooms: 2
Bedroom 1
- Level: Main
- Dimensions: 14x15
Bedroom 2
- Level: Upper
- Dimensions: 12x24
Bedroom 3
- Level: Upper
- Dimensions: 12x16
Bedroom 4
- Level: Upper
- Dimensions: 11x13
Other
- Level: Main
- Dimensions: 12x14
Family room
- Level: Lower
- Dimensions: 24x25
Kitchen
- Level: Main
- Dimensions: 19x25
Living room
- Level: Main
- Dimensions: 15x18
Other
- Description: Foyer
- Level: Main
- Dimensions: 9x9
Other
- Description: Den/Office
- Level: Upper
- Dimensions: 12x18
Other
- Description: Laundry
- Level: Main
- Dimensions: 6x9
Heating
- Forced Air
Cooling
- Forced Air, Central Air
Features
- Basement: Partial,Finished
- Number of fireplaces: 1
- Fireplace features: One, Gas
Interior area
- Total interior livable area: 3,661 sqft
- Finished area above ground: 2,948
- Finished area below ground: 713
Property
Parking
- Total spaces: 3
- Parking features: Attached, Garage Door Opener
- Attached garage spaces: 3
Lot
- Size: 0.48 Acres
Details
- Parcel number: 03025220
- Zoning: Residential
- Special conditions: Arms Length
Construction
Type & style
- Home type: SingleFamily
- Property subtype: Single Family Residence
Materials
- Brick, Vinyl Siding
- Foundation: Poured Concrete
Condition
- New construction: No
- Year built: 2000
Utilities & green energy
- Sewer: Public Sewer
- Water: Public
Community & neighborhood
Location
- Region: Appleton
Price history
| Date | Event | Price |
|---|---|---|
| 9/16/2024 | Pending sale | $650,000-1.5%$178/sqft |
Source: RANW #50294693 Report a problem | ||
| 9/13/2024 | Sold | $660,000+1.5%$180/sqft |
Source: RANW #50294693 Report a problem | ||
| 7/21/2024 | Contingent | $650,000$178/sqft |
Source: | ||
| 7/17/2024 | Listed for sale | $650,000+86.2%$178/sqft |
Source: RANW #50294693 Report a problem | ||
| 4/3/2017 | Listing removed | $349,000$95/sqft |
Source: CENTURY 21 Affiliated #50156107 Report a problem | ||
Public tax history
| Year | Property taxes | Tax assessment |
|---|---|---|
| 2024 | $6,058 +3.8% | $552,700 +6.6% |
| 2023 | $5,837 +4.7% | $518,700 +11.7% |
| 2022 | $5,575 +1.4% | $464,400 +8.1% |
Find assessor info on the county website
Neighborhood: 54915
Nearby schools
GreatSchools rating
- 9/10Woodland SchoolGrades: K-4Distance: 2.8 mi
- 5/10Gerritts Middle SchoolGrades: 7-8Distance: 1.2 mi
- 4/10Kimberly High SchoolGrades: 9-12Distance: 0.5 mi
Schools provided by the listing agent
- High: Kimberly
Source: RANW. This data may not be complete. We recommend contacting the local school district to confirm school assignments for this home.

Get pre-qualified for a loan
At Zillow Home Loans, we can pre-qualify you in as little as 5 minutes with no impact to your credit score.An equal housing lender. NMLS #10287.
