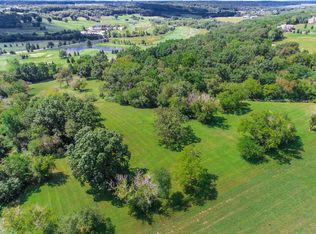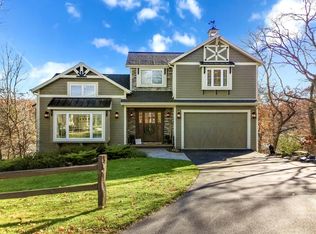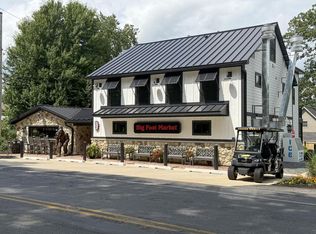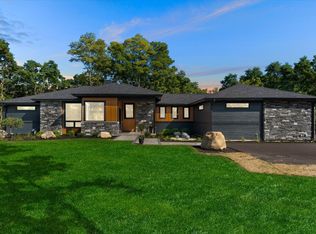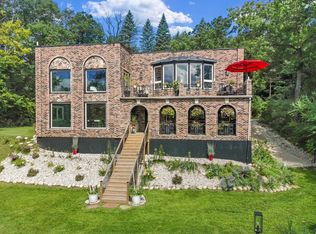Welcome to the best kept secret of Lake Geneva - Krueger Road! Offering the best of both worlds, a Luxury Private Estate across the street from Hawk's View Golf Course with close proximity to downtown Lake Geneva! Pull through your private gated entrance to experience a feeling rarely felt, peace. Nestled in the perfect location, this home was designed to embrace the surrounding nature with all of its patios, decks, and soaring lookout tower that provides breathtaking views of blue skies, golf course, & greenery. Step inside this 5000sqft home to enjoy all of the luxury custom finishes. What could not be found was created from scratch. Each room features its own magic touch. No expense or time spared yielded perfection. Welcome to Boulder Lodge.
Contingent
$1,795,000
W2530 Krueger ROAD, Lake Geneva, WI 53147
5beds
5,674sqft
Est.:
Single Family Residence
Built in 1994
4.01 Acres Lot
$-- Zestimate®
$316/sqft
$-- HOA
What's special
Magic touchBreathtaking viewsSoaring lookout towerPrivate gated entranceLuxury custom finishes
- 71 days |
- 1,137 |
- 50 |
Zillow last checked: 8 hours ago
Listing updated: January 13, 2026 at 03:30am
Listed by:
Lake Geneva Area Realty Team*,
Lake Geneva Area Realty, Inc.
Source: WIREX MLS,MLS#: 1942348 Originating MLS: Metro MLS
Originating MLS: Metro MLS
Facts & features
Interior
Bedrooms & bathrooms
- Bedrooms: 5
- Bathrooms: 5
- Full bathrooms: 4
- 1/2 bathrooms: 1
- Main level bedrooms: 1
Primary bedroom
- Level: Main
- Area: 150
- Dimensions: 15 x 10
Bedroom 2
- Level: Upper
- Area: 224
- Dimensions: 16 x 14
Bedroom 3
- Level: Upper
- Area: 270
- Dimensions: 18 x 15
Bedroom 4
- Level: Upper
- Area: 195
- Dimensions: 15 x 13
Bedroom 5
- Level: Upper
- Area: 168
- Dimensions: 14 x 12
Bathroom
- Features: Tub Only, Ceramic Tile, Master Bedroom Bath: Walk-In Shower, Master Bedroom Bath, Shower Over Tub, Shower Stall
Dining room
- Level: Main
- Area: 198
- Dimensions: 22 x 9
Family room
- Level: Main
- Area: 224
- Dimensions: 16 x 14
Kitchen
- Level: Main
- Area: 154
- Dimensions: 14 x 11
Living room
- Level: Main
- Area: 460
- Dimensions: 23 x 20
Office
- Level: Upper
- Area: 63
- Dimensions: 9 x 7
Heating
- Electric, Natural Gas, Forced Air, In-floor, Radiant, Multiple Units, Radiant/Hot Water
Cooling
- Central Air, Multi Units
Appliances
- Included: Dishwasher, Dryer, Microwave, Oven, Range, Refrigerator, Washer, Water Softener
Features
- High Speed Internet, Pantry, Sauna, Cathedral/vaulted ceiling, Walk-In Closet(s)
- Basement: Partial,Partially Finished,Concrete
Interior area
- Total structure area: 5,674
- Total interior livable area: 5,674 sqft
- Finished area above ground: 4,954
- Finished area below ground: 720
Property
Parking
- Total spaces: 4
- Parking features: Garage Door Opener, Heated Garage, Attached, 4 Car, 1 Space
- Attached garage spaces: 4
Features
- Levels: Two,Multi-Level
- Stories: 2
- Patio & porch: Deck, Patio
- Has view: Yes
- View description: Water
- Has water view: Yes
- Water view: Water
- Waterfront features: Waterfront, Pond
Lot
- Size: 4.01 Acres
- Dimensions: 4.01 Acres
- Features: Wooded
Details
- Parcel number: JA498600003
- Zoning: C2
Construction
Type & style
- Home type: SingleFamily
- Architectural style: Prairie/Craftsman
- Property subtype: Single Family Residence
Materials
- Stone, Brick/Stone, Wood Siding
Condition
- 21+ Years
- New construction: No
- Year built: 1994
Utilities & green energy
- Sewer: Septic Tank, Mound Septic
- Water: Well
Community & HOA
Location
- Region: Lake Geneva
- Municipality: Geneva
Financial & listing details
- Price per square foot: $316/sqft
- Tax assessed value: $395,000
- Annual tax amount: $5,520
- Date on market: 11/8/2025
- Inclusions: X2 Dishwashers, X2 Refrigerators, X2 Ovens, X2 Microwaves, Washer/Dryer, X2 Iron Filters, X2 Water Softeners
- Exclusions: Seller's Personal Possessions
Estimated market value
Not available
Estimated sales range
Not available
$7,534/mo
Price history
Price history
| Date | Event | Price |
|---|---|---|
| 1/13/2026 | Contingent | $1,795,000$316/sqft |
Source: | ||
| 11/8/2025 | Listed for sale | $1,795,000$316/sqft |
Source: | ||
| 10/30/2025 | Listing removed | $1,795,000$316/sqft |
Source: | ||
| 6/27/2025 | Listed for sale | $1,795,000$316/sqft |
Source: | ||
| 6/12/2025 | Listing removed | $1,795,000$316/sqft |
Source: | ||
Public tax history
Public tax history
| Year | Property taxes | Tax assessment |
|---|---|---|
| 2017 | $7,476 -3.9% | $395,000 |
| 2016 | $7,777 -7.2% | $395,000 |
| 2015 | $8,380 | $395,000 |
Find assessor info on the county website
BuyAbility℠ payment
Est. payment
$9,278/mo
Principal & interest
$6960
Property taxes
$1690
Home insurance
$628
Climate risks
Neighborhood: 53147
Nearby schools
GreatSchools rating
- 7/10Eastview Elementary SchoolGrades: 4-5Distance: 2.2 mi
- 5/10Lake Geneva Middle SchoolGrades: 6-8Distance: 3.7 mi
- 7/10Badger High SchoolGrades: 9-12Distance: 3.7 mi
Schools provided by the listing agent
- Middle: Lake Geneva
- High: Badger
- District: Lake Geneva J1
Source: WIREX MLS. This data may not be complete. We recommend contacting the local school district to confirm school assignments for this home.
- Loading
