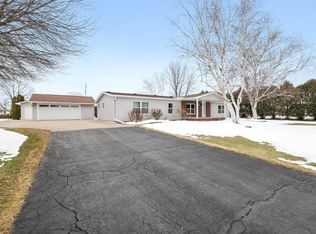Sold
$389,900
W2513 Wedgewood Ct, Appleton, WI 54915
3beds
2,776sqft
Single Family Residence
Built in 1993
0.45 Acres Lot
$404,900 Zestimate®
$140/sqft
$3,349 Estimated rent
Home value
$404,900
$360,000 - $453,000
$3,349/mo
Zestimate® history
Loading...
Owner options
Explore your selling options
What's special
This 3 bed, 2.5 bath home in the Kimberly School District sits on a large private lot in a quiet cul-de-sac. It features 3 spacious living areas, including a main level with a bright living room and a kitchen full of storage and large island, that opens to the dining space. Patio doors lead to a custom paver patio, large backyard, and fire pit. Upstairs offers a large primary bedroom with walk-in closet, a second bedroom, and full bath with dual entry. The lower levels feature a huge family room with cozy gas fireplace, laundry with shelving and folding space, a den/office, third bedroom, and another full bath. Major updates include roof, windows, A/C, and water heater (per seller).
Zillow last checked: 8 hours ago
Listing updated: June 14, 2025 at 03:21am
Listed by:
Amanda M Furman OFF-D:920-222-1068,
Keller Williams Fox Cities
Bought with:
Susan Fuller
Century 21 Affiliated
Source: RANW,MLS#: 50306826
Facts & features
Interior
Bedrooms & bathrooms
- Bedrooms: 3
- Bathrooms: 3
- Full bathrooms: 2
- 1/2 bathrooms: 1
Bedroom 1
- Level: Upper
- Dimensions: 18x14
Bedroom 2
- Level: Upper
- Dimensions: 12x12
Bedroom 3
- Level: Lower
- Dimensions: 13x11
Family room
- Level: Lower
- Dimensions: 22x14
Kitchen
- Level: Main
- Dimensions: 19x13
Living room
- Level: Main
- Dimensions: 17x12
Other
- Description: Foyer
- Level: Main
- Dimensions: 7x6
Other
- Description: Laundry
- Level: Lower
- Dimensions: 10x8
Other
- Description: Den/Office
- Level: Lower
- Dimensions: 17x12
Heating
- Forced Air
Cooling
- Forced Air, Central Air
Appliances
- Included: Dishwasher, Dryer, Microwave, Range, Refrigerator, Washer
Features
- Basement: Finished,Full
- Number of fireplaces: 1
- Fireplace features: One, Gas
Interior area
- Total interior livable area: 2,776 sqft
- Finished area above ground: 1,976
- Finished area below ground: 800
Property
Parking
- Total spaces: 2
- Parking features: Attached
- Attached garage spaces: 2
Features
- Patio & porch: Patio
Lot
- Size: 0.45 Acres
Details
- Parcel number: 030155200
- Zoning: Residential
- Special conditions: Arms Length
Construction
Type & style
- Home type: SingleFamily
- Property subtype: Single Family Residence
Materials
- Brick, Vinyl Siding
- Foundation: Poured Concrete
Condition
- New construction: No
- Year built: 1993
Utilities & green energy
- Sewer: Public Sewer
- Water: Public
Community & neighborhood
Location
- Region: Appleton
Price history
| Date | Event | Price |
|---|---|---|
| 6/13/2025 | Sold | $389,900$140/sqft |
Source: RANW #50306826 Report a problem | ||
| 4/27/2025 | Contingent | $389,900$140/sqft |
Source: | ||
| 4/23/2025 | Listed for sale | $389,900+6.5%$140/sqft |
Source: | ||
| 4/16/2024 | Sold | $366,000+1.7%$132/sqft |
Source: RANW #50288221 Report a problem | ||
| 3/18/2024 | Pending sale | $359,900$130/sqft |
Source: | ||
Public tax history
Tax history is unavailable.
Find assessor info on the county website
Neighborhood: 54915
Nearby schools
GreatSchools rating
- 5/10Sunrise Elementary SchoolGrades: K-4Distance: 1.2 mi
- 5/10Gerritts Middle SchoolGrades: 7-8Distance: 1.7 mi
- 4/10Kimberly High SchoolGrades: 9-12Distance: 1.1 mi

Get pre-qualified for a loan
At Zillow Home Loans, we can pre-qualify you in as little as 5 minutes with no impact to your credit score.An equal housing lender. NMLS #10287.
