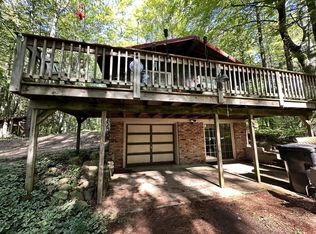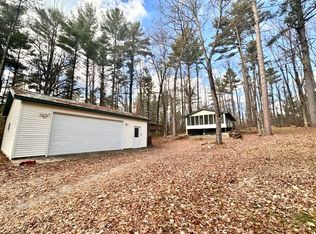Sold
$110,000
W2474 Tall Moon Rd, Keshena, WI 54135
2beds
1,608sqft
Single Family Residence
Built in 1974
0.53 Acres Lot
$113,300 Zestimate®
$68/sqft
$1,093 Estimated rent
Home value
$113,300
Estimated sales range
Not available
$1,093/mo
Zestimate® history
Loading...
Owner options
Explore your selling options
What's special
Perfectly nestled among the majestic pines, this timeless treasure is a 2 bedroom/1 bath sitting on .53 acres with BeachClub access! Built in 1974, with the idea of an entertaining retreat, this property has been bustling with memories & gatherings for almost 5 decades. Outdoors on the 10x24' deck, let the sounds of nature take you away! The lower walkout has a 9x22 laundry/workshop and a lot of room for your creative mind! Main source of heat electric baseboard & LP fireplace at main level. Enjoy the peace & tranquility among the wildlife in this precious space. This property is offshore but does have Legend Lake access through the beach club, 1 block away. LLPO By-Laws & Covenants do apply.
Zillow last checked: 8 hours ago
Listing updated: October 08, 2025 at 03:01am
Listed by:
Berkshire Hathaway HS Lakes & Land Real Estate
Bought with:
Susan B Sullivan
Berkshire Hathaway HS Bay Area Realty
Source: RANW,MLS#: 50310382
Facts & features
Interior
Bedrooms & bathrooms
- Bedrooms: 2
- Bathrooms: 1
- Full bathrooms: 1
Bedroom 1
- Level: Main
- Dimensions: 11x10
Bedroom 2
- Level: Main
- Dimensions: 9x10
Family room
- Level: Lower
- Dimensions: 10x10
Kitchen
- Level: Main
- Dimensions: 11x13
Living room
- Level: Main
- Dimensions: 18x20
Other
- Description: Rec Room
- Level: Lower
- Dimensions: 11x13
Heating
- Other
Cooling
- Other
Features
- Basement: Full,Partially Finished,Walk-Out Access,Partial Fin. Contiguous
- Number of fireplaces: 1
- Fireplace features: One, Gas
Interior area
- Total interior livable area: 1,608 sqft
- Finished area above ground: 1,365
- Finished area below ground: 243
Property
Parking
- Total spaces: 2
- Parking features: Attached, Basement, Built Under Home, Garage Door Opener
- Attached garage spaces: 2
Accessibility
- Accessibility features: Not Applicable
Lot
- Size: 0.53 Acres
Details
- Parcel number: 01370230030
- Zoning: Residential
- Special conditions: Arms Length
Construction
Type & style
- Home type: SingleFamily
- Property subtype: Single Family Residence
Materials
- Shake Siding
- Foundation: Block, Poured Concrete
Condition
- New construction: No
- Year built: 1974
Utilities & green energy
- Sewer: Conventional Septic
- Water: Sand Point
Community & neighborhood
Location
- Region: Keshena
HOA & financial
HOA
- Has HOA: Yes
- HOA fee: $384 annually
Price history
| Date | Event | Price |
|---|---|---|
| 9/25/2025 | Sold | $110,000-26.6%$68/sqft |
Source: RANW #50310382 Report a problem | ||
| 9/24/2025 | Listed for sale | $149,900$93/sqft |
Source: BHHS broker feed #50315615 Report a problem | ||
| 9/24/2025 | Contingent | $149,900$93/sqft |
Source: | ||
| 9/24/2025 | Listed for sale | $149,900$93/sqft |
Source: | ||
| 9/16/2025 | Listing removed | $149,900$93/sqft |
Source: BHHS broker feed #50310382 Report a problem | ||
Public tax history
Tax history is unavailable.
Neighborhood: 54135
Nearby schools
GreatSchools rating
- 2/10Keshena Primary SchoolGrades: PK-5Distance: 1.7 mi
- 2/10Menominee Indian Middle SchoolGrades: 6-8Distance: 12 mi
- 4/10Menominee Indian High SchoolGrades: 9-12Distance: 1.9 mi
Get pre-qualified for a loan
At Zillow Home Loans, we can pre-qualify you in as little as 5 minutes with no impact to your credit score.An equal housing lender. NMLS #10287.

