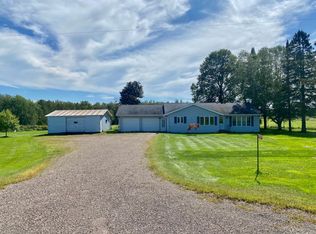Sold for $365,000
$365,000
W2424 State Highway 102, Rib Lake, WI 54470
4beds
2,000sqft
Single Family Residence
Built in ----
37.88 Acres Lot
$374,800 Zestimate®
$183/sqft
$1,609 Estimated rent
Home value
$374,800
Estimated sales range
Not available
$1,609/mo
Zestimate® history
Loading...
Owner options
Explore your selling options
What's special
(113/RC) Have you been dreaming of country living with your own Ranch or Hobby Farm? Then wake up because your dream has come true. This working cattle ranch with its 4 bedroom, 2 bath home, barn, silo & feed lot is waiting for you. The 37 +\- acres are organically certifiable if the new owner wishes. The barn has room for chickens, goats, dogs, horses and just about anything else on Noah’s Ark. The gardens and fruit trees allow you to be self-sufficient, and the fenced-in yard keeps the kids and pets safe. A big, bright kitchen leads into a sunken family room that features a wood stove and stone wall made from rocks collected on the property! The sturdy barn has a shop, hay loft, and room for your tractor. Come see it and start living the dream! 2024 taxes $4,396.40 (24-33N-02E 16.1 SE-SE Excpt parcel desc in plat)
Zillow last checked: 8 hours ago
Listing updated: November 20, 2025 at 09:15am
Listed by:
RICHARD CLINTON 715-339-2181,
BIRCHLAND REALTY, INC. - PHILLIPS
Bought with:
KEVIN BLAKE
FIRST WEBER - MERRILL
Source: GNMLS,MLS#: 211171
Facts & features
Interior
Bedrooms & bathrooms
- Bedrooms: 4
- Bathrooms: 2
- Full bathrooms: 2
Bedroom
- Level: First
- Dimensions: 10x10
Bedroom
- Level: First
- Dimensions: 10x14
Bedroom
- Level: First
- Dimensions: 12x12
Bedroom
- Level: First
- Dimensions: 10x22
Bathroom
- Level: First
Bathroom
- Level: First
Dining room
- Level: First
- Dimensions: 11x11
Kitchen
- Level: First
- Dimensions: 13x15
Living room
- Level: First
- Dimensions: 20x15
Utility room
- Level: First
- Dimensions: 5x13
Heating
- Hot Water, Propane, Wood
Appliances
- Included: Built-In Oven, Cooktop, Dryer, Dishwasher, Electric Water Heater, Refrigerator, Washer
- Laundry: Washer Hookup, In Basement, Main Level
Features
- Ceiling Fan(s), Cathedral Ceiling(s), High Ceilings, Vaulted Ceiling(s)
- Flooring: Carpet, Vinyl
- Basement: Full,Unfinished
- Attic: None
- Has fireplace: No
- Fireplace features: Free Standing
Interior area
- Total structure area: 2,000
- Total interior livable area: 2,000 sqft
- Finished area above ground: 2,000
- Finished area below ground: 0
Property
Parking
- Total spaces: 4
- Parking features: Attached, Garage, Two Car Garage
- Attached garage spaces: 2
Features
- Levels: One
- Stories: 1
- Patio & porch: Deck, Open
- Exterior features: Fence, Garden, Out Building(s), Playground, Shed, Propane Tank - Leased
- Fencing: Yard Fenced
- Frontage length: 0,0
Lot
- Size: 37.88 Acres
- Features: Farm, Level, Pasture, Pond on Lot, Tillable
Details
- Additional structures: Barn(s), Outbuilding, Shed(s)
- Parcel number: 038004040000
- Zoning description: Agricultural
Construction
Type & style
- Home type: SingleFamily
- Architectural style: Ranch,One Story
- Property subtype: Single Family Residence
Materials
- Frame, Vinyl Siding
- Foundation: Poured
- Roof: Composition,Shingle
Utilities & green energy
- Electric: Circuit Breakers
- Sewer: Holding Tank
- Water: Drilled Well
Community & neighborhood
Location
- Region: Rib Lake
Other
Other facts
- Ownership: Fee Simple
Price history
| Date | Event | Price |
|---|---|---|
| 10/31/2025 | Sold | $365,000-2.7%$183/sqft |
Source: | ||
| 9/9/2025 | Contingent | $375,000$188/sqft |
Source: | ||
| 7/29/2025 | Price change | $375,000-6%$188/sqft |
Source: | ||
| 6/6/2025 | Price change | $399,000-11.1%$200/sqft |
Source: | ||
| 4/2/2025 | Listed for sale | $449,000-0.2%$225/sqft |
Source: | ||
Public tax history
Tax history is unavailable.
Neighborhood: 54470
Nearby schools
GreatSchools rating
- 6/10Rib Lake Elementary SchoolGrades: PK-5Distance: 1.9 mi
- 5/10Rib Lake Middle SchoolGrades: 6-8Distance: 1.8 mi
- 4/10Rib Lake High SchoolGrades: 9-12Distance: 1.8 mi
Schools provided by the listing agent
- Elementary: TA Rib Lake
- Middle: TA Rib Lake
- High: TA Rib Lake
Source: GNMLS. This data may not be complete. We recommend contacting the local school district to confirm school assignments for this home.
Get pre-qualified for a loan
At Zillow Home Loans, we can pre-qualify you in as little as 5 minutes with no impact to your credit score.An equal housing lender. NMLS #10287.
