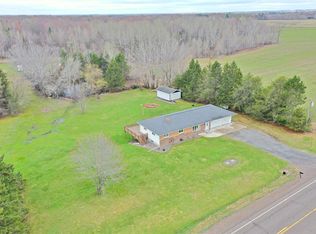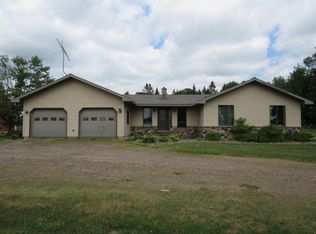Sold for $215,000
$215,000
W2349 State Highway 102, Rib Lake, WI 54470
3beds
1,348sqft
Single Family Residence
Built in 1976
1 Acres Lot
$223,500 Zestimate®
$159/sqft
$1,365 Estimated rent
Home value
$223,500
Estimated sales range
Not available
$1,365/mo
Zestimate® history
Loading...
Owner options
Explore your selling options
What's special
Discover your perfect home only one mile from Rib Lake and minutes from Wood Lake! This delightful 3-bedroom, 2-bathroom home offers the ideal blend of comfort and convenience. This property includes a spacious 24x24 attached garage and a second 24x24 detached garage featuring a wood furnace, perfect for all your storage and hobby needs. The basement is an empty canvas for your creative touch. Just add the rest of the drywall and flooring to create additional living space! Recent upgrades include a new electrical box and updated underground lines for added peace of mind. With frequent visits from deer, turkeys, sandhill cranes, and more, nature is right at your doorstep! Don't miss your chance to have the convenience of being close to town while experiencing country living!
Zillow last checked: 8 hours ago
Listing updated: July 09, 2025 at 04:24pm
Listed by:
CASSIDY ECKLUND 715-560-2955,
RE/MAX NEW HORIZONS REALTY LLC
Bought with:
ALLI MATHYS, 84761 - 94
RE/MAX NEW HORIZONS REALTY LLC
Source: GNMLS,MLS#: 208776
Facts & features
Interior
Bedrooms & bathrooms
- Bedrooms: 3
- Bathrooms: 2
- Full bathrooms: 1
- 1/2 bathrooms: 1
Primary bedroom
- Level: First
- Dimensions: 13x12
Bedroom
- Level: First
- Dimensions: 10x10
Bedroom
- Level: First
- Dimensions: 10x9
Bathroom
- Level: First
Bathroom
- Level: First
Dining room
- Level: First
- Dimensions: 12x11
Kitchen
- Level: First
- Dimensions: 15x12
Laundry
- Level: First
- Dimensions: 6x6
Living room
- Level: First
- Dimensions: 20x12
Heating
- Baseboard, Hot Water, Oil
Appliances
- Included: Dryer, Electric Oven, Electric Range, Electric Water Heater, Freezer, Microwave, Range, Refrigerator, Washer
- Laundry: Main Level
Features
- Ceiling Fan(s), Main Level Primary, Cable TV
- Flooring: Carpet, Vinyl
- Basement: Full,Sump Pump,Unfinished
- Attic: Scuttle
- Has fireplace: No
- Fireplace features: None
Interior area
- Total structure area: 1,348
- Total interior livable area: 1,348 sqft
- Finished area above ground: 1,348
- Finished area below ground: 0
Property
Parking
- Total spaces: 4
- Parking features: Additional Parking, Attached, Detached, Four Car Garage, Four or more Spaces, Garage, Driveway
- Has attached garage: Yes
- Has uncovered spaces: Yes
Features
- Levels: One
- Stories: 1
- Patio & porch: Patio
- Exterior features: Dog Run, Patio
- Frontage length: 0,0
Lot
- Size: 1 Acres
- Features: Level, Open Space
Details
- Additional structures: Garage(s)
- Parcel number: 038014020001
- Zoning description: Residential
Construction
Type & style
- Home type: SingleFamily
- Architectural style: One Story
- Property subtype: Single Family Residence
Materials
- Frame, Vinyl Siding
- Foundation: Poured
- Roof: Composition,Shingle
Condition
- Year built: 1976
Utilities & green energy
- Electric: Circuit Breakers
- Sewer: Conventional Sewer
- Water: Drilled Well
- Utilities for property: Cable Available, Phone Available, Underground Utilities
Community & neighborhood
Community
- Community features: Shopping
Location
- Region: Rib Lake
Other
Other facts
- Ownership: Fee Simple
Price history
| Date | Event | Price |
|---|---|---|
| 6/30/2025 | Sold | $215,000-17.3%$159/sqft |
Source: | ||
| 5/21/2025 | Contingent | $259,900$193/sqft |
Source: | ||
| 8/30/2024 | Listed for sale | $259,900+364.1%$193/sqft |
Source: | ||
| 1/16/2017 | Sold | $56,000$42/sqft |
Source: Public Record Report a problem | ||
Public tax history
| Year | Property taxes | Tax assessment |
|---|---|---|
| 2024 | $3,072 +14.3% | $189,800 +71.8% |
| 2023 | $2,687 | $110,500 |
| 2022 | $2,687 +11.2% | $110,500 |
Find assessor info on the county website
Neighborhood: 54470
Nearby schools
GreatSchools rating
- 6/10Rib Lake Elementary SchoolGrades: PK-5Distance: 2.1 mi
- 5/10Rib Lake Middle SchoolGrades: 6-8Distance: 2 mi
- 4/10Rib Lake High SchoolGrades: 9-12Distance: 2 mi
Schools provided by the listing agent
- Elementary: TA Rib Lake
- Middle: TA Rib Lake
- High: TA Rib Lake
Source: GNMLS. This data may not be complete. We recommend contacting the local school district to confirm school assignments for this home.
Get pre-qualified for a loan
At Zillow Home Loans, we can pre-qualify you in as little as 5 minutes with no impact to your credit score.An equal housing lender. NMLS #10287.

