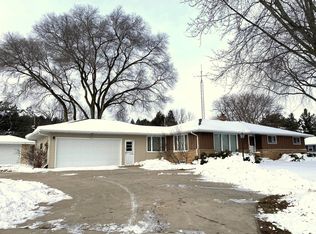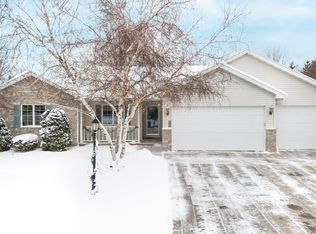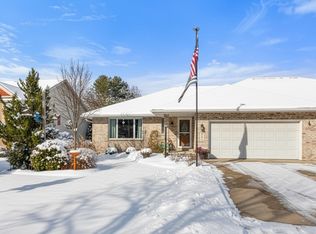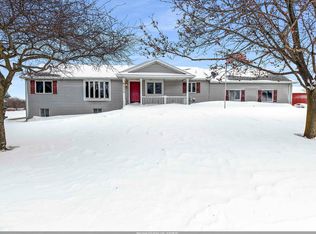Welcome to your dream home! This meticulously crafted home is a perfect blend of luxury, comfort, and functionality. Primary suite features dual sinks, walk-in closet, private toilet, and tub/shower. Stylish kitchen featuring granite counters, open concept layout with two-way gas fireplace creating a cozy ambiance. Attached 3-car garage for convenience and ample parking. Step outside onto your wood deck overlooking the lush backyard to simply unwinding after a long day. Don't miss the opportunity to make this exceptional residence your own. Contact us today to schedule a private showing and experience the beauty and comfort this home has to offer.
Pending
$455,000
W2286 Valleywood Lane, Appleton, WI 54915
4beds
2,560sqft
Est.:
Single Family Residence
Built in 1994
0.69 Acres Lot
$-- Zestimate®
$178/sqft
$-- HOA
What's special
Crafted homePrimary suiteDual sinksWood deckStylish kitchenGranite countersWalk-in closet
- 696 days |
- 64 |
- 1 |
Zillow last checked: 8 hours ago
Listing updated: November 17, 2025 at 04:47am
Listed by:
Maipanhia Moua 920-509-8671,
GeorgeSon Realty, LLC
Source: WIREX MLS,MLS#: 1969849 Originating MLS: South Central Wisconsin MLS
Originating MLS: South Central Wisconsin MLS
Facts & features
Interior
Bedrooms & bathrooms
- Bedrooms: 4
- Bathrooms: 4
- Full bathrooms: 3
- 1/2 bathrooms: 1
Primary bedroom
- Level: Upper
- Area: 180
- Dimensions: 12 x 15
Bedroom 2
- Level: Upper
- Area: 130
- Dimensions: 10 x 13
Bedroom 3
- Level: Upper
- Area: 130
- Dimensions: 10 x 13
Bedroom 4
- Level: Lower
- Area: 156
- Dimensions: 12 x 13
Bathroom
- Features: Master Bedroom Bath: Full, Master Bedroom Bath
Family room
- Level: Main
- Area: 273
- Dimensions: 13 x 21
Kitchen
- Level: Main
- Area: 143
- Dimensions: 11 x 13
Living room
- Level: Main
- Area: 285
- Dimensions: 15 x 19
Heating
- Natural Gas, Forced Air
Cooling
- Central Air
Appliances
- Included: Range/Oven, Refrigerator, Dishwasher, Washer, Dryer
Features
- Basement: Full,Walk-Out Access,Finished,Sump Pump,Radon Mitigation System,Concrete
Interior area
- Total structure area: 2,560
- Total interior livable area: 2,560 sqft
- Finished area above ground: 1,824
- Finished area below ground: 736
Property
Parking
- Total spaces: 3
- Parking features: 3 Car, Attached
- Attached garage spaces: 3
Features
- Patio & porch: Deck
Lot
- Size: 0.69 Acres
- Features: Wooded
Details
- Parcel number: 030195400
- Zoning: Residental
Construction
Type & style
- Home type: SingleFamily
- Architectural style: Contemporary
- Property subtype: Single Family Residence
Materials
- Vinyl Siding, Brick, Stone
Condition
- 21+ Years
- New construction: No
- Year built: 1994
Utilities & green energy
- Sewer: Public Sewer
- Water: Public
Community & HOA
Community
- Subdivision: Sunlight Estate
Location
- Region: Appleton
- Municipality: Buchanan
Financial & listing details
- Price per square foot: $178/sqft
- Tax assessed value: $405,000
- Annual tax amount: $4,250
- Date on market: 1/19/2024
- Inclusions: Hot Tub, Washer, Dryer, Range, Refrigerator, Tv In Basement, Dishwasher
- Exclusions: Seller's Personal Properties
Estimated market value
Not available
Estimated sales range
Not available
$3,532/mo
Price history
Price history
| Date | Event | Price |
|---|---|---|
| 11/17/2025 | Pending sale | $455,000$178/sqft |
Source: | ||
| 8/12/2025 | Listed for sale | $455,000$178/sqft |
Source: | ||
| 1/31/2024 | Pending sale | $455,000$178/sqft |
Source: | ||
| 1/19/2024 | Listed for sale | $455,000+12.3%$178/sqft |
Source: | ||
| 1/6/2023 | Sold | $405,000-2.4%$158/sqft |
Source: RANW #50267015 Report a problem | ||
Public tax history
Public tax history
| Year | Property taxes | Tax assessment |
|---|---|---|
| 2024 | $4,456 -1.1% | $405,000 +1.3% |
| 2023 | $4,503 +15% | $399,900 +23.3% |
| 2022 | $3,917 +4.6% | $324,400 +10.5% |
Find assessor info on the county website
BuyAbility℠ payment
Est. payment
$2,862/mo
Principal & interest
$2214
Property taxes
$489
Home insurance
$159
Climate risks
Neighborhood: 54915
Nearby schools
GreatSchools rating
- NADr H B Tanner Elementary SchoolGrades: PK-1Distance: 1.2 mi
- 9/10River View Middle SchoolGrades: 5-8Distance: 2.6 mi
- 5/10Kaukauna High SchoolGrades: 9-12Distance: 1.6 mi
Schools provided by the listing agent
- District: Kimberly Area
Source: WIREX MLS. This data may not be complete. We recommend contacting the local school district to confirm school assignments for this home.
- Loading



