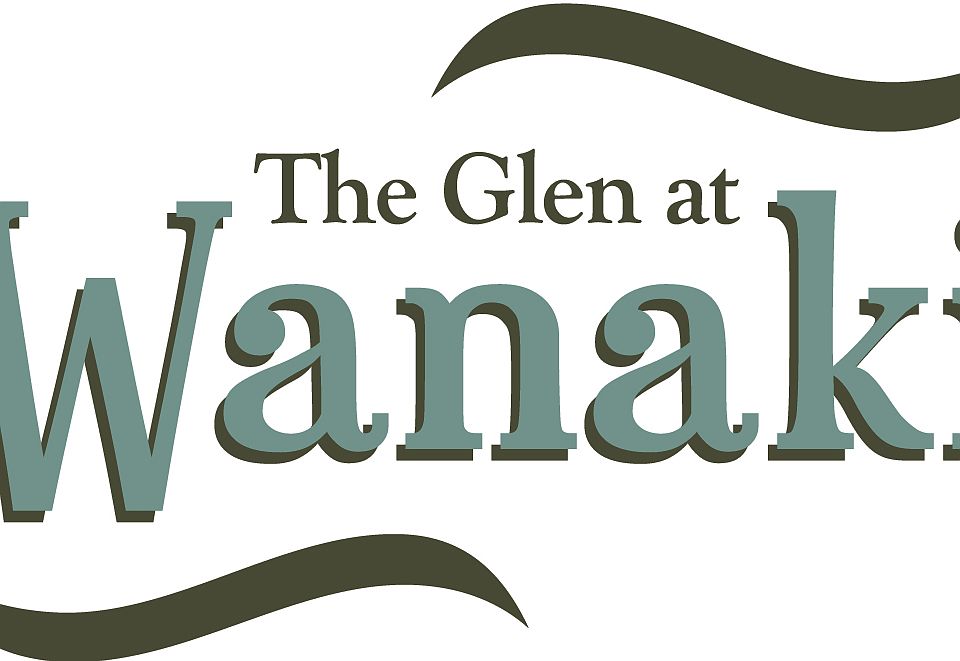NEW CONSTRUCTION Lookout exposure light-filled Finnegan Model in HOA community offers beautiful finishes throughout the expansive open concept 4 BR, 3.5 BA ranch. Amazing island & stacked stone FP center the heart of this open concept home. DR w/access to Azek deck w/ steps to grade. Owner's Suite features double quartz vanities, large tiled shower & WIC. 2 add'l BR's share second BA. Fantastic Mudroom storage & sunny main level laundry w/ sink. 9 ft Lookout LL has bright 4th Bed, Full BA & a spacious Rec Room w/ wet bar. Includes lush landscaping & irrigation. HOA provides lawn/snow services, Clubhouse w/ fitness room, outdoor pool, pickle ball & bocce. Walk to local golf course. Move right in & enjoy this lifestyle!
New construction
$1,049,999
W214N4987 Casey COURT, Menomonee Falls, WI 53051
4beds
3,758sqft
Single Family Residence
Built in 2023
0.33 Acres lot
$1,047,100 Zestimate®
$279/sqft
$-- HOA
What's special
Stacked stone fpLush landscapingSpacious rec roomBeautiful finishesLookout exposureSunny main level laundryWet bar
- 80 days
- on Zillow |
- 284 |
- 12 |
Zillow last checked: 7 hours ago
Listing updated: June 08, 2025 at 08:15am
Listed by:
Team* Cornerstone,
Cornerstone Dev of SE WI LLC
Source: WIREX MLS,MLS#: 1911240 Originating MLS: Metro MLS
Originating MLS: Metro MLS
Travel times
Schedule tour
Select a date
Facts & features
Interior
Bedrooms & bathrooms
- Bedrooms: 4
- Bathrooms: 4
- Full bathrooms: 3
- 1/2 bathrooms: 1
- Main level bedrooms: 2
Primary bedroom
- Level: Main
- Area: 224
- Dimensions: 16 x 14
Bedroom 2
- Area: 154
- Dimensions: 14 x 11
Bedroom 3
- Level: Main
- Area: 143
- Dimensions: 13 x 11
Bedroom 4
- Level: Lower
- Area: 154
- Dimensions: 14 x 11
Bathroom
- Features: Tub Only, Ceramic Tile, Master Bedroom Bath: Walk-In Shower, Master Bedroom Bath, Shower Over Tub, Shower Stall
Dining room
- Level: Main
- Area: 156
- Dimensions: 13 x 12
Kitchen
- Level: Main
- Area: 190
- Dimensions: 19 x 10
Living room
- Level: Main
- Area: 400
- Dimensions: 20 x 20
Heating
- Natural Gas, Forced Air
Cooling
- Central Air
Appliances
- Included: Dishwasher, Disposal, Microwave, Oven, Range, Refrigerator
Features
- High Speed Internet, Pantry, Walk-In Closet(s), Wet Bar
- Flooring: Wood or Sim.Wood Floors
- Windows: Low Emissivity Windows
- Basement: 8'+ Ceiling,Full,Full Size Windows,Partially Finished,Concrete,Radon Mitigation System,Sump Pump,Walk-Out Access,Exposed
Interior area
- Total structure area: 3,758
- Total interior livable area: 3,758 sqft
Property
Parking
- Total spaces: 2
- Parking features: Garage Door Opener, Attached, 2 Car
- Attached garage spaces: 2
Features
- Levels: One
- Stories: 1
- Exterior features: Sprinkler System
Lot
- Size: 0.33 Acres
- Features: Sidewalks
Details
- Parcel number: MNFV0123024
- Zoning: Res
Construction
Type & style
- Home type: SingleFamily
- Architectural style: Ranch
- Property subtype: Single Family Residence
Materials
- Fiber Cement, Aluminum Trim
Condition
- New Construction
- New construction: Yes
- Year built: 2023
Details
- Builder name: Cornerstone Development
Utilities & green energy
- Sewer: Public Sewer
- Water: Public
- Utilities for property: Cable Available
Community & HOA
Community
- Subdivision: The Glen at Wanaki
Location
- Region: Menomonee Falls
- Municipality: Menomonee Falls
Financial & listing details
- Price per square foot: $279/sqft
- Annual tax amount: $8,064
- Date on market: 3/26/2025
- Inclusions: Oven, Microwave, Dishwasher, Refrigerator, Radon Mitigation, Whole House Blinds. Luxury Upgrades Throughout The Home.
- Exclusions: All Seller's Personal Property & Staging Items
About the community
PoolSoccerPondClubhouse
Meet The Glen at Wanaki, our new exceptional community in Menomonee Falls. Here you'll enjoy owning your home without dealing with all the maintenance! Our community offers 52 single-family standalone homes with condominium-like services.
Ranch-style floor plans from 1,888-2,749 square feet.
Turn-key purchase with home, site, driveway, irrigation, and landscaping all included.
Beautiful community clubhouse with pool, pickleball and bocce courts.
High-end home finishes and luxurious home features.
Lawn service, snow removal, maintenance, and more included.
Home and lot packages starting in the low $700,000s
Our standalone homes feature visually exciting interior and exterior design, superior construction, and the coveted features you admire. Start planning your new home with Cornerstone Development!
Source: Cornerstone Development

