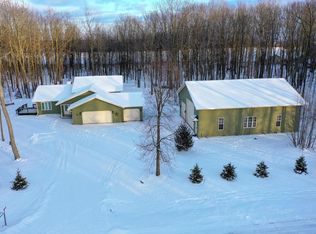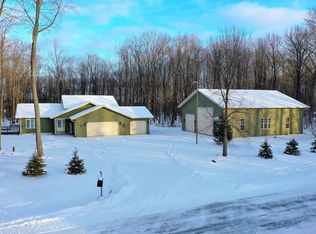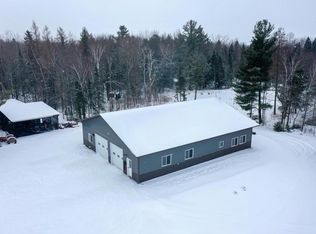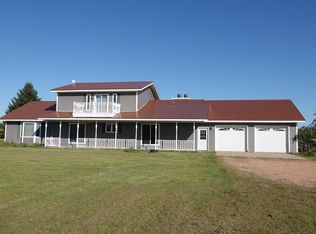True quality and craftsmanship greet you at the front porch of this 4 bdrm 3 1/2 bath home on almost 5 acres built by Kyle Uhlig. Pristine hardwood floors. solid 6 panel oak doors compliment the first floor layout with full bath and bedroom (currently used as office), oversized living room, kitchen with custom cabinetry, center island and new stainless steel appliances. Plenty of room for family and friends to gather in this gracious dining room and laundry room complete the first floor! Follow the oak staircase...loft seating area, primary bedroom has full bath and an amazing closet. Full bath and 2 additional bedrooms finish this story! Then let's talk about the garage...this 1120 square feet plenty of room for cars, trucks and toys. Garage entry to basement with heightened ceilings...just waiting to be completed! This home's walls have been filled with the love of a family... Now it is time to find a new owner to create new memories.,Home has solar panels and in floor heat system in place and ready to be connected
Active
$499,900
W2087 WILLOW ROAD, Curtiss, WI 54422
4beds
2,408sqft
Est.:
Single Family Residence
Built in 2005
4.99 Acres Lot
$-- Zestimate®
$208/sqft
$-- HOA
What's special
Center islandGracious dining roomAmazing closetOak staircaseCustom cabinetryFront porchHardwood floors
- 498 days |
- 665 |
- 32 |
Zillow last checked: 8 hours ago
Listing updated: January 07, 2026 at 06:36am
Listed by:
JULIE JOHNSRUD Phone:715-897-4321,
SUCCESS REALTY INC
Source: WIREX MLS,MLS#: 22404712 Originating MLS: Central WI Board of REALTORS
Originating MLS: Central WI Board of REALTORS
Tour with a local agent
Facts & features
Interior
Bedrooms & bathrooms
- Bedrooms: 4
- Bathrooms: 4
- Full bathrooms: 3
- 1/2 bathrooms: 1
- Main level bedrooms: 2
Rooms
- Room types: Loft
Primary bedroom
- Level: Main
- Area: 224
- Dimensions: 14 x 16
Bedroom 2
- Level: Upper
- Area: 168
- Dimensions: 12 x 14
Bedroom 3
- Level: Upper
- Area: 144
- Dimensions: 12 x 12
Bedroom 4
- Level: Main
- Area: 144
- Dimensions: 12 x 12
Bathroom
- Features: Master Bedroom Bath
Dining room
- Level: Main
- Area: 132
- Dimensions: 11 x 12
Kitchen
- Level: Main
- Area: 168
- Dimensions: 14 x 12
Living room
- Level: Main
- Area: 280
- Dimensions: 14 x 20
Heating
- Propane, Forced Air, Radiant, In-floor
Cooling
- Central Air
Appliances
- Included: Refrigerator, Range/Oven, Dishwasher, Microwave, Water Softener
Features
- Ceiling Fan(s), Cathedral/vaulted ceiling, Walk-In Closet(s)
- Flooring: Carpet, Tile, Wood
- Basement: Full,Sump Pump,Concrete
Interior area
- Total structure area: 2,408
- Total interior livable area: 2,408 sqft
- Finished area above ground: 2,408
- Finished area below ground: 0
Property
Parking
- Total spaces: 4
- Parking features: 4 Car, Attached, Garage Door Opener
- Attached garage spaces: 4
Features
- Levels: Two
- Stories: 2
Lot
- Size: 4.99 Acres
Details
- Parcel number: 0360701001
- Zoning: Residential
Construction
Type & style
- Home type: SingleFamily
- Property subtype: Single Family Residence
Materials
- Wood Siding
- Roof: Shingle
Condition
- 11-20 Years
- New construction: No
- Year built: 2005
Utilities & green energy
- Sewer: Septic Tank, Holding Tank
- Water: Well
Community & HOA
Community
- Security: Smoke Detector(s)
Location
- Region: Curtiss
- Municipality: Mayville
Financial & listing details
- Price per square foot: $208/sqft
- Tax assessed value: $231,800
- Annual tax amount: $5,936
- Date on market: 10/3/2024
Estimated market value
Not available
Estimated sales range
Not available
$2,474/mo
Price history
Price history
| Date | Event | Price |
|---|---|---|
| 11/5/2025 | Price change | $499,900-4.8%$208/sqft |
Source: | ||
| 10/3/2025 | Price change | $524,900-4.5%$218/sqft |
Source: | ||
| 8/4/2025 | Price change | $549,900-4.3%$228/sqft |
Source: | ||
| 11/18/2024 | Price change | $574,900-1.7%$239/sqft |
Source: | ||
| 10/3/2024 | Listed for sale | $585,000$243/sqft |
Source: | ||
Public tax history
Public tax history
| Year | Property taxes | Tax assessment |
|---|---|---|
| 2024 | $5,941 +0.1% | $231,800 |
| 2023 | $5,937 +11.2% | $231,800 |
| 2022 | $5,338 +7.7% | $231,800 |
Find assessor info on the county website
BuyAbility℠ payment
Est. payment
$3,188/mo
Principal & interest
$2384
Property taxes
$629
Home insurance
$175
Climate risks
Neighborhood: 54422
Nearby schools
GreatSchools rating
- 3/10Abbotsford Elementary SchoolGrades: PK-5Distance: 4.2 mi
- 4/10Abbotsford Middle/Senior High SchoolGrades: 6-12Distance: 4.2 mi
Schools provided by the listing agent
- Elementary: Abbotsford
- Middle: Abbotsford
- High: Abbotsford
- District: Abbotsford
Source: WIREX MLS. This data may not be complete. We recommend contacting the local school district to confirm school assignments for this home.
- Loading
- Loading



