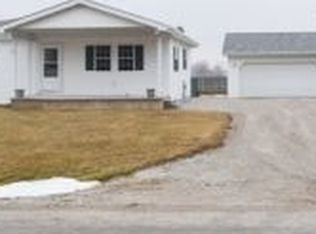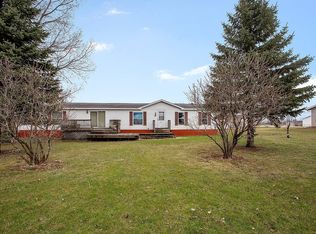Sold
$356,000
W2081 Stanelle Rd, Brillion, WI 54110
5beds
2,552sqft
Single Family Residence
Built in 2002
0.43 Acres Lot
$-- Zestimate®
$139/sqft
$1,615 Estimated rent
Home value
Not available
Estimated sales range
Not available
$1,615/mo
Zestimate® history
Loading...
Owner options
Explore your selling options
What's special
Fully remodeled 5 bed, 3 bath home in Forest Junction! Every detail has been expertly renovated - from new flooring & custom trim, to a finished LL and modern finishes throughout. Main floor features living room with open concept kitchen & granite counters, 2 bdrms with walk-in closets, and a primary with en-suite. Finished LL includes a large family/rec room, full bath and 2 additional bdrms. Set on a .43 acer lot, this beautifully updated home blends thoughtful design, quality craftsmanship, and the efficiency of a climate controlled build - offering style, comfort, and functionality for today's modern living. Oversized garage adds plenty of space for vehicles, storage or workshop. Less than 20 mi from Appleton or GB for an easy commute anywhere in the Valley. Showings start Friday 5/16
Zillow last checked: 8 hours ago
Listing updated: July 17, 2025 at 08:02am
Listed by:
EXIT Elite Realty
Bought with:
Chris Bratz
Century 21 Ace Realty
Source: RANW,MLS#: 50308007
Facts & features
Interior
Bedrooms & bathrooms
- Bedrooms: 5
- Bathrooms: 3
- Full bathrooms: 3
Bedroom 1
- Level: Main
- Dimensions: 12x12
Bedroom 2
- Level: Main
- Dimensions: 10x12
Bedroom 3
- Level: Main
- Dimensions: 10x11
Bedroom 4
- Level: Lower
- Dimensions: 12x12
Bedroom 5
- Level: Lower
- Dimensions: 12x12
Dining room
- Level: Main
- Dimensions: 10x13
Family room
- Level: Lower
- Dimensions: 17x24
Kitchen
- Level: Main
- Dimensions: 12x13
Living room
- Level: Main
- Dimensions: 13x17
Other
- Description: Rec Room
- Level: Lower
- Dimensions: 12x12
Heating
- Forced Air
Cooling
- Forced Air, Central Air
Appliances
- Included: Dryer, Refrigerator, Washer
Features
- Basement: 8Ft+ Ceiling,Full,Full Sz Windows Min 20x24,Sump Pump,Finished
- Has fireplace: No
- Fireplace features: None
Interior area
- Total interior livable area: 2,552 sqft
- Finished area above ground: 1,352
- Finished area below ground: 1,200
Property
Parking
- Total spaces: 2
- Parking features: Attached, Garage Door Opener
- Attached garage spaces: 2
Lot
- Size: 0.43 Acres
Details
- Parcel number: 2244
- Zoning: Residential
- Special conditions: Arms Length
Construction
Type & style
- Home type: SingleFamily
- Property subtype: Single Family Residence
Materials
- Stone, Vinyl Siding
- Foundation: Poured Concrete
Condition
- New construction: No
- Year built: 2002
Utilities & green energy
- Sewer: Public Sewer
- Water: Public
Community & neighborhood
Location
- Region: Brillion
- Subdivision: Stanelle Acres
Price history
| Date | Event | Price |
|---|---|---|
| 6/23/2025 | Sold | $356,000+1.7%$139/sqft |
Source: RANW #50308007 Report a problem | ||
| 5/19/2025 | Contingent | $349,900$137/sqft |
Source: | ||
| 5/13/2025 | Listed for sale | $349,900+191.6%$137/sqft |
Source: RANW #50308007 Report a problem | ||
| 5/11/2021 | Listing removed | -- |
Source: RANW #50238899 Report a problem | ||
| 5/11/2021 | Pending sale | $120,000-14.3%$47/sqft |
Source: RANW #50238899 Report a problem | ||
Public tax history
| Year | Property taxes | Tax assessment |
|---|---|---|
| 2016 | $2,409 +4.7% | $80,300 |
| 2015 | $2,301 | $80,300 |
| 2014 | -- | $80,300 -33.2% |
Find assessor info on the county website
Neighborhood: 54110
Nearby schools
GreatSchools rating
- 8/10Brillion Elementary SchoolGrades: PK-5Distance: 4.9 mi
- 9/10Brillion Middle SchoolGrades: 6-8Distance: 4.9 mi
- 4/10Brillion High SchoolGrades: 9-12Distance: 3 mi

Get pre-qualified for a loan
At Zillow Home Loans, we can pre-qualify you in as little as 5 minutes with no impact to your credit score.An equal housing lender. NMLS #10287.

