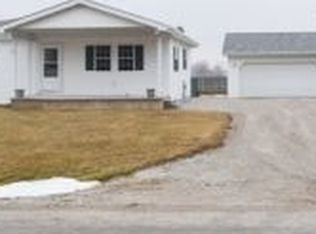Sold
$217,900
W2063 Stanelle Rd, Brillion, WI 54110
4beds
1,512sqft
Single Family Residence
Built in 2001
0.41 Acres Lot
$-- Zestimate®
$144/sqft
$1,746 Estimated rent
Home value
Not available
Estimated sales range
Not available
$1,746/mo
Zestimate® history
Loading...
Owner options
Explore your selling options
What's special
Brillion 4 bedroom home located on a HUGE lot! You'll step inside and immediately fall in love with the open concept floor plan and gas fireplace for your cozy nights. Kitchen has a designated dining area with a patio door to the front deck. All kitchen appliances are included too! Primary bedroom has its own full bath with double sinks. 3 additional bedrooms, second full bathroom and first floor laundry complete this home. 2 car garage and fully fenced in yard are a big bonus!
Zillow last checked: 8 hours ago
Listing updated: March 02, 2025 at 02:01am
Listed by:
Tiffany L Holtz 920-415-0472,
Coldwell Banker Real Estate Group,
Kelsey Tiltrum 920-939-5408,
Coldwell Banker Real Estate Group
Bought with:
Non-Member Account
RANW Non-Member Account
Source: RANW,MLS#: 50303183
Facts & features
Interior
Bedrooms & bathrooms
- Bedrooms: 4
- Bathrooms: 2
- Full bathrooms: 2
Bedroom 1
- Level: Main
- Dimensions: 12x11
Bedroom 2
- Level: Main
- Dimensions: 10x10
Bedroom 3
- Level: Main
- Dimensions: 10x09
Bedroom 4
- Level: Main
- Dimensions: 09x09
Dining room
- Level: Main
- Dimensions: 12x09
Kitchen
- Level: Main
- Dimensions: 12x12
Living room
- Level: Main
- Dimensions: 15x12
Heating
- Forced Air
Cooling
- Forced Air, Central Air
Appliances
- Included: Microwave, Range, Refrigerator
Features
- At Least 1 Bathtub
- Windows: Skylight(s)
- Basement: Crawl Space
- Number of fireplaces: 1
- Fireplace features: One, Gas
Interior area
- Total interior livable area: 1,512 sqft
- Finished area above ground: 1,512
- Finished area below ground: 0
Property
Parking
- Total spaces: 2
- Parking features: Detached
- Garage spaces: 2
Accessibility
- Accessibility features: 1st Floor Bedroom, 1st Floor Full Bath, Laundry 1st Floor
Features
- Fencing: Fenced
Lot
- Size: 0.41 Acres
Details
- Parcel number: 2246
- Zoning: Residential
- Special conditions: Arms Length
Construction
Type & style
- Home type: SingleFamily
- Architectural style: Ranch
- Property subtype: Single Family Residence
Materials
- Vinyl Siding
- Foundation: Block
Condition
- New construction: No
- Year built: 2001
Utilities & green energy
- Sewer: Public Sewer
- Water: Public
Community & neighborhood
Location
- Region: Brillion
Price history
| Date | Event | Price |
|---|---|---|
| 2/28/2025 | Sold | $217,900-0.9%$144/sqft |
Source: RANW #50303183 Report a problem | ||
| 2/7/2025 | Pending sale | $219,900$145/sqft |
Source: | ||
| 2/7/2025 | Contingent | $219,900$145/sqft |
Source: | ||
| 1/29/2025 | Listed for sale | $219,900+238.3%$145/sqft |
Source: RANW #50303183 Report a problem | ||
| 8/12/2013 | Sold | $65,000-13.2%$43/sqft |
Source: Agent Provided Report a problem | ||
Public tax history
| Year | Property taxes | Tax assessment |
|---|---|---|
| 2016 | $1,931 +0.2% | $77,200 |
| 2015 | $1,927 | $77,200 |
| 2014 | -- | $77,200 -25.2% |
Find assessor info on the county website
Neighborhood: 54110
Nearby schools
GreatSchools rating
- 8/10Brillion Elementary SchoolGrades: PK-5Distance: 4.8 mi
- 9/10Brillion Middle SchoolGrades: 6-8Distance: 4.8 mi
- 4/10Brillion High SchoolGrades: 9-12Distance: 3 mi

Get pre-qualified for a loan
At Zillow Home Loans, we can pre-qualify you in as little as 5 minutes with no impact to your credit score.An equal housing lender. NMLS #10287.
