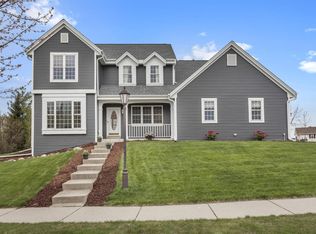Closed
$460,000
W200N17266 Raymond ROAD, Jackson, WI 53037
4beds
2,795sqft
Single Family Residence
Built in 2004
10,018.8 Square Feet Lot
$472,700 Zestimate®
$165/sqft
$3,050 Estimated rent
Home value
$472,700
$440,000 - $506,000
$3,050/mo
Zestimate® history
Loading...
Owner options
Explore your selling options
What's special
SELLERS are MOTIVATED - MAKE AN OFFER Custom features are found throughout this spacious four bedroom, four bath ranch in the village of Jackson has everything you've been looking for! As you enter you'll be greeted by a formal dining room that flows to an open concept family room, kitchen (w/newer appliances) & dinette. A brick NFP cozies up the FR & the dinette gives views of a private, fenced backyard w/mature trees & wood deck. The rear of the home has your office, bourbon or craft room & separate laundry. Three bedrooms, 2 w/private ensuites and a full bath complete the other side. Downstairs you'll find another bedroom, full bathroom, large finished rec room & humongous storage room with built in shelves and workbench.
Zillow last checked: 8 hours ago
Listing updated: May 15, 2025 at 02:31am
Listed by:
K Team Realty Group* 262-707-6875,
Keller Williams Prestige
Bought with:
Annie Domres
Source: WIREX MLS,MLS#: 1905869 Originating MLS: Metro MLS
Originating MLS: Metro MLS
Facts & features
Interior
Bedrooms & bathrooms
- Bedrooms: 4
- Bathrooms: 4
- Full bathrooms: 4
- Main level bedrooms: 3
Primary bedroom
- Level: Main
- Area: 210
- Dimensions: 15 x 14
Bedroom 2
- Level: Main
- Area: 132
- Dimensions: 11 x 12
Bedroom 3
- Level: Main
- Area: 168
- Dimensions: 14 x 12
Bedroom 4
- Level: Lower
- Area: 220
- Dimensions: 20 x 11
Bathroom
- Features: Shower on Lower, Master Bedroom Bath: Walk-In Shower, Master Bedroom Bath, Shower Over Tub, Shower Stall
Dining room
- Level: Main
- Area: 132
- Dimensions: 11 x 12
Kitchen
- Level: Main
- Area: 121
- Dimensions: 11 x 11
Living room
- Level: Main
- Area: 270
- Dimensions: 15 x 18
Office
- Level: Main
- Area: 121
- Dimensions: 11 x 11
Heating
- Natural Gas, Forced Air
Cooling
- Central Air
Appliances
- Included: Dishwasher, Microwave, Oven, Range, Refrigerator, Water Softener
Features
- Central Vacuum, High Speed Internet, Walk-In Closet(s)
- Flooring: Wood or Sim.Wood Floors
- Basement: Full,Full Size Windows,Partially Finished
Interior area
- Total structure area: 2,795
- Total interior livable area: 2,795 sqft
- Finished area above ground: 1,806
- Finished area below ground: 989
Property
Parking
- Total spaces: 2.5
- Parking features: Garage Door Opener, Attached, 2 Car
- Attached garage spaces: 2.5
Features
- Levels: One
- Stories: 1
- Patio & porch: Deck
- Fencing: Fenced Yard
- Has view: Yes
- View description: Water
- Has water view: Yes
- Water view: Water
- Waterfront features: Pond
Lot
- Size: 10,018 sqft
- Features: Sidewalks, Wooded
Details
- Parcel number: V3 0017045
- Zoning: Residential
Construction
Type & style
- Home type: SingleFamily
- Architectural style: Ranch
- Property subtype: Single Family Residence
Materials
- Aluminum/Steel, Aluminum Siding
Condition
- 21+ Years
- New construction: No
- Year built: 2004
Utilities & green energy
- Sewer: Public Sewer
- Water: Public
- Utilities for property: Cable Available
Community & neighborhood
Location
- Region: Jackson
- Subdivision: Highland Creek
- Municipality: Jackson
Price history
| Date | Event | Price |
|---|---|---|
| 5/13/2025 | Sold | $460,000-7.8%$165/sqft |
Source: | ||
| 4/11/2025 | Contingent | $499,000$179/sqft |
Source: | ||
| 4/4/2025 | Price change | $499,000-3.1%$179/sqft |
Source: | ||
| 3/14/2025 | Price change | $515,000-1%$184/sqft |
Source: | ||
| 3/5/2025 | Price change | $520,000-1.9%$186/sqft |
Source: | ||
Public tax history
| Year | Property taxes | Tax assessment |
|---|---|---|
| 2024 | $5,519 +15% | $460,900 +34.5% |
| 2023 | $4,798 | $342,800 |
| 2022 | -- | $342,800 |
Find assessor info on the county website
Neighborhood: 53037
Nearby schools
GreatSchools rating
- 5/10Jackson Elementary SchoolGrades: K-4Distance: 0.6 mi
- 3/10Badger Middle SchoolGrades: 7-8Distance: 5.8 mi
- 6/10West High SchoolGrades: 9-12Distance: 5.4 mi
Schools provided by the listing agent
- Middle: Badger
- District: West Bend
Source: WIREX MLS. This data may not be complete. We recommend contacting the local school district to confirm school assignments for this home.

Get pre-qualified for a loan
At Zillow Home Loans, we can pre-qualify you in as little as 5 minutes with no impact to your credit score.An equal housing lender. NMLS #10287.
