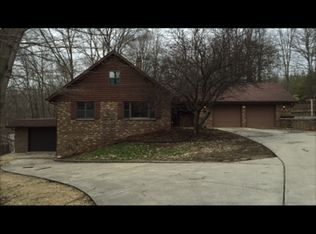Closed
$565,500
W1981 Illinois ROAD, Iron Ridge, WI 53035
4beds
2,850sqft
Single Family Residence
Built in 1850
6.04 Acres Lot
$-- Zestimate®
$198/sqft
$3,254 Estimated rent
Home value
Not available
Estimated sales range
Not available
$3,254/mo
Zestimate® history
Loading...
Owner options
Explore your selling options
What's special
What was intended as a ''forever'' home, is now available for new owners! Tastefully updated farmhouse, nestled on just over 6 acres, surrounded by serene views of farm land. This 4 bedroom, 2.5 bath home boasts a welcoming kitchen with breakfast bar, large pantry, hardwood floors throughout, walk-in closets in each bedroom, spacious first floor primary suite, and first floor laundry. Truly an inviting blend of rustic with modern touches! The property also features a heated 4-plus car detached garage with loft, 120 x 80 pole shed with power, outdoor wood boiler, livestock shed, and shipping container. Bring on the farm! List of updates available. Schedule your showing soon, and make your move to country living.
Zillow last checked: 8 hours ago
Listing updated: April 09, 2025 at 09:06am
Listed by:
Joseph Toth PropertyInfo@shorewest.com,
Shorewest Realtors, Inc.
Bought with:
Alyssa A Lebakken
Source: WIREX MLS,MLS#: 1905507 Originating MLS: Metro MLS
Originating MLS: Metro MLS
Facts & features
Interior
Bedrooms & bathrooms
- Bedrooms: 4
- Bathrooms: 3
- Full bathrooms: 2
- 1/2 bathrooms: 1
- Main level bedrooms: 1
Primary bedroom
- Level: Main
- Area: 272
- Dimensions: 17 x 16
Bedroom 2
- Level: Upper
- Area: 169
- Dimensions: 13 x 13
Bedroom 3
- Level: Upper
- Area: 156
- Dimensions: 13 x 12
Bedroom 4
- Level: Upper
- Area: 130
- Dimensions: 13 x 10
Bathroom
- Features: Tub Only, Master Bedroom Bath: Walk-In Shower, Master Bedroom Bath, Shower Over Tub, Shower Stall
Dining room
- Level: Main
- Area: 204
- Dimensions: 17 x 12
Family room
- Level: Main
- Area: 132
- Dimensions: 12 x 11
Kitchen
- Level: Main
- Area: 238
- Dimensions: 17 x 14
Living room
- Level: Main
- Area: 221
- Dimensions: 17 x 13
Office
- Level: Upper
- Area: 170
- Dimensions: 17 x 10
Heating
- Oil, Wood/Coal, Forced Air, Radiant/Hot Water
Appliances
- Included: Water Softener
Features
- High Speed Internet, Pantry, Walk-In Closet(s)
- Flooring: Wood or Sim.Wood Floors
- Basement: Full,Stone,Walk-Out Access
- Attic: Expandable
Interior area
- Total structure area: 2,850
- Total interior livable area: 2,850 sqft
Property
Parking
- Total spaces: 4
- Parking features: Heated Garage, Detached, 4 Car
- Garage spaces: 4
Features
- Levels: Two
- Stories: 2
- Patio & porch: Deck
Lot
- Size: 6.04 Acres
- Features: Horse Allowed, Hobby Farm
Details
- Additional structures: Barn(s), Pole Barn, Garden Shed
- Parcel number: 02011172921001
- Zoning: RES/AG
- Horses can be raised: Yes
Construction
Type & style
- Home type: SingleFamily
- Architectural style: Farmhouse/National Folk
- Property subtype: Single Family Residence
Materials
- Aluminum Trim, Vinyl Siding
Condition
- 21+ Years
- New construction: No
- Year built: 1850
Utilities & green energy
- Sewer: Septic Tank, Mound Septic
- Water: Well
- Utilities for property: Cable Available
Community & neighborhood
Location
- Region: Iron Ridge
- Municipality: Herman
Price history
| Date | Event | Price |
|---|---|---|
| 4/9/2025 | Sold | $565,500-1.6%$198/sqft |
Source: | ||
| 2/10/2025 | Contingent | $574,900$202/sqft |
Source: | ||
| 1/30/2025 | Listed for sale | $574,900$202/sqft |
Source: | ||
| 12/23/2024 | Listing removed | $574,900$202/sqft |
Source: | ||
| 11/8/2024 | Listed for sale | $574,900$202/sqft |
Source: | ||
Public tax history
| Year | Property taxes | Tax assessment |
|---|---|---|
| 2024 | $3,466 +11.9% | $230,900 |
| 2023 | $3,097 -3.1% | $230,900 |
| 2022 | $3,196 -3.9% | $230,900 |
Find assessor info on the county website
Neighborhood: 53035
Nearby schools
GreatSchools rating
- 5/10Honor IntermediateGrades: 5-8Distance: 5.8 mi
- 5/10Hartford High SchoolGrades: 9-12Distance: 8.3 mi
- 5/10Honor ElementaryGrades: PK-4Distance: 6.2 mi
Schools provided by the listing agent
- Elementary: Honor
- High: Hartford
- District: Herman-Neosho-Rubican
Source: WIREX MLS. This data may not be complete. We recommend contacting the local school district to confirm school assignments for this home.

Get pre-qualified for a loan
At Zillow Home Loans, we can pre-qualify you in as little as 5 minutes with no impact to your credit score.An equal housing lender. NMLS #10287.
