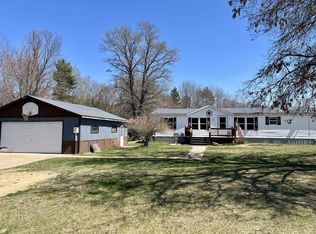Closed
$210,000
W1967 Crampton Road, Warrens,warrens, WI 54666
3beds
1,820sqft
Single Family Residence, Manufactured On Land
Built in 1997
1.56 Acres Lot
$214,100 Zestimate®
$115/sqft
$1,701 Estimated rent
Home value
$214,100
Estimated sales range
Not available
$1,701/mo
Zestimate® history
Loading...
Owner options
Explore your selling options
What's special
If you?ve been dreaming of a slower pace and peaceful mornings, this beautifully maintained 3BR, 2 bath ranch offers the country life you've been craving. Surrounded by nature with a wooded backyard, a big front deck, and a screened back porch, perfect for watching the deer and turkeys pass by, this home invites you to stay a while. Inside, you?ll find walk-in closets in every bedroom, a spacious kitchen, a cozy wood fireplace, and a massive master suite with an updated master bath. Newer flooring and paint add to the charm. The 24x27 pole barn with a pot belly stove adds space for all your hobbies and toys. Come take a look!
Zillow last checked: 8 hours ago
Listing updated: July 28, 2025 at 08:03pm
Listed by:
Tammy Nevin HomeInfo@firstweber.com,
First Weber Inc,
Amanda Parish 608-343-3133,
First Weber Inc
Bought with:
Scwmls Non-Member
Source: WIREX MLS,MLS#: 1997376 Originating MLS: South Central Wisconsin MLS
Originating MLS: South Central Wisconsin MLS
Facts & features
Interior
Bedrooms & bathrooms
- Bedrooms: 3
- Bathrooms: 2
- Full bathrooms: 2
- Main level bedrooms: 3
Primary bedroom
- Level: Main
- Area: 144
- Dimensions: 12 x 12
Bedroom 2
- Level: Main
- Area: 108
- Dimensions: 9 x 12
Bedroom 3
- Level: Main
- Area: 144
- Dimensions: 12 x 12
Bathroom
- Features: At least 1 Tub, Master Bedroom Bath: Full, Master Bedroom Bath, Master Bedroom Bath: Walk-In Shower
Dining room
- Level: Main
- Area: 192
- Dimensions: 12 x 16
Kitchen
- Level: Main
- Area: 192
- Dimensions: 12 x 16
Living room
- Level: Main
- Area: 234
- Dimensions: 13 x 18
Office
- Level: Main
- Area: 132
- Dimensions: 11 x 12
Heating
- Propane, Forced Air
Cooling
- Central Air
Appliances
- Included: Range/Oven, Refrigerator, Dishwasher, Washer, Dryer, Water Softener
Features
- Walk-In Closet(s), High Speed Internet, Breakfast Bar, Kitchen Island
- Flooring: Wood or Sim.Wood Floors
- Basement: Crawl Space,Exterior Entry
Interior area
- Total structure area: 1,820
- Total interior livable area: 1,820 sqft
- Finished area above ground: 1,820
- Finished area below ground: 0
Property
Parking
- Total spaces: 2
- Parking features: 2 Car, Detached, Garage Door Opener
- Garage spaces: 2
Features
- Patio & porch: Screened porch, Deck
Lot
- Size: 1.56 Acres
- Features: Wooded
Details
- Parcel number: 00805250025
- Zoning: res
- Special conditions: Arms Length
Construction
Type & style
- Home type: MobileManufactured
- Architectural style: Ranch
- Property subtype: Single Family Residence, Manufactured On Land
Materials
- Vinyl Siding
Condition
- 21+ Years
- New construction: No
- Year built: 1997
Utilities & green energy
- Sewer: Mound Septic
- Water: Well
Community & neighborhood
Location
- Region: Warrens
- Municipality: Bear Bluff
Price history
| Date | Event | Price |
|---|---|---|
| 7/24/2025 | Sold | $210,000$115/sqft |
Source: | ||
| 7/2/2025 | Contingent | $210,000$115/sqft |
Source: | ||
| 6/10/2025 | Price change | $210,000-2.3%$115/sqft |
Source: | ||
| 5/28/2025 | Price change | $215,000-4.4%$118/sqft |
Source: | ||
| 4/12/2025 | Listed for sale | $225,000+80%$124/sqft |
Source: | ||
Public tax history
| Year | Property taxes | Tax assessment |
|---|---|---|
| 2024 | $2,348 +85.1% | $218,600 +142.9% |
| 2023 | $1,269 -0.4% | $90,000 |
| 2022 | $1,274 -1.5% | $90,000 |
Find assessor info on the county website
Neighborhood: 54666
Nearby schools
GreatSchools rating
- 6/10Warrens Elementary SchoolGrades: PK-5Distance: 5.3 mi
- 4/10Tomah Middle SchoolGrades: 6-8Distance: 13.7 mi
- 3/10Tomah High SchoolGrades: 9-12Distance: 14 mi
Schools provided by the listing agent
- Middle: Tomah
- High: Tomah
- District: Tomah
Source: WIREX MLS. This data may not be complete. We recommend contacting the local school district to confirm school assignments for this home.
