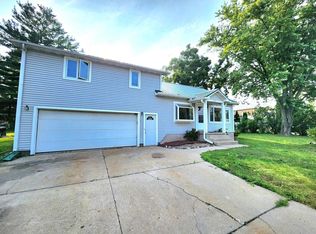Closed
$240,000
W1901 Main STREET, Sullivan, WI 53178
1beds
918sqft
Single Family Residence
Built in 1900
7,840.8 Square Feet Lot
$263,400 Zestimate®
$261/sqft
$1,223 Estimated rent
Home value
$263,400
$245,000 - $282,000
$1,223/mo
Zestimate® history
Loading...
Owner options
Explore your selling options
What's special
Turn of the century Cream City brick 2-story located downtown in the quaint Village of Rome! This 1-2 bedroom( large upper loft area has been utilized as a 2nd bedroom) has lots of character with beautiful natural wood floors throughout. Main level features the kitchen, full bath, and living room. Upstairs is the main bedroom and large loft area, there are also laundry hookups on the 2nd floor! The backyard features a nice patio area, lots of perennials and a privacy fence. need some garage space? Then checkout 1360 Sq ft shop with separate gas & electric services. The shop area is zoned commercial and has been used as a car repair shop. Just minutes away from the Rome Pond area and The Glacier Drumlin State Biking Trail!
Zillow last checked: 8 hours ago
Listing updated: February 11, 2025 at 05:50am
Listed by:
Lynn Staude 920-723-1212,
RE/MAX Preferred Ft. Atkinson
Bought with:
Natalie M Wiedmeyer
Source: WIREX MLS,MLS#: 1833684 Originating MLS: Metro MLS
Originating MLS: Metro MLS
Facts & features
Interior
Bedrooms & bathrooms
- Bedrooms: 1
- Bathrooms: 1
- Full bathrooms: 1
Primary bedroom
- Level: Upper
- Area: 143
- Dimensions: 13 x 11
Bedroom 2
- Level: Upper
- Area: 238
- Dimensions: 17 x 14
Kitchen
- Level: Main
- Area: 99
- Dimensions: 11 x 9
Living room
- Level: Main
- Area: 143
- Dimensions: 13 x 11
Heating
- Natural Gas, Forced Air
Cooling
- Central Air
Appliances
- Included: Water Softener Rented
Features
- Basement: Partial
Interior area
- Total structure area: 918
- Total interior livable area: 918 sqft
- Finished area above ground: 459
- Finished area below ground: 459
Property
Parking
- Total spaces: 3
- Parking features: Detached, 3 Car
- Garage spaces: 3
Features
- Levels: Two
- Stories: 2
Lot
- Size: 7,840 sqft
Details
- Additional structures: Garden Shed
- Parcel number: 02606161731051
- Zoning: Residential
- Special conditions: Arms Length
Construction
Type & style
- Home type: SingleFamily
- Architectural style: Other
- Property subtype: Single Family Residence
Materials
- Brick, Brick/Stone
Condition
- 21+ Years
- New construction: No
- Year built: 1900
Utilities & green energy
- Sewer: Public Sewer
- Water: Well
Community & neighborhood
Location
- Region: Sullivan
- Municipality: Sullivan
Price history
| Date | Event | Price |
|---|---|---|
| 7/18/2023 | Sold | $240,000-9.4%$261/sqft |
Source: | ||
| 5/24/2023 | Contingent | $265,000$289/sqft |
Source: | ||
| 5/19/2023 | Listed for sale | $265,000$289/sqft |
Source: | ||
Public tax history
| Year | Property taxes | Tax assessment |
|---|---|---|
| 2024 | $2,593 +1.8% | $119,000 |
| 2023 | $2,547 +0.2% | $119,000 |
| 2022 | $2,542 +12.1% | $119,000 |
Find assessor info on the county website
Neighborhood: 53178
Nearby schools
GreatSchools rating
- 5/10Sullivan Elementary SchoolGrades: PK-5Distance: 3.3 mi
- 6/10Jefferson Middle SchoolGrades: 6-8Distance: 9.9 mi
- 3/10Jefferson High SchoolGrades: 9-12Distance: 9.7 mi
Schools provided by the listing agent
- Middle: Jefferson
- High: Jefferson
- District: Jefferson
Source: WIREX MLS. This data may not be complete. We recommend contacting the local school district to confirm school assignments for this home.

Get pre-qualified for a loan
At Zillow Home Loans, we can pre-qualify you in as little as 5 minutes with no impact to your credit score.An equal housing lender. NMLS #10287.
