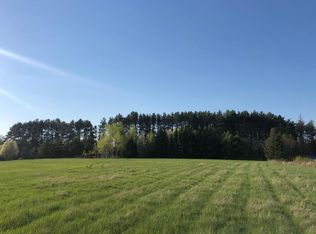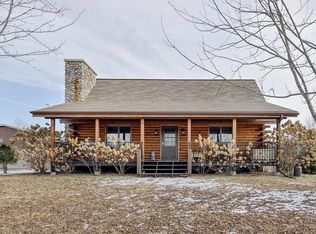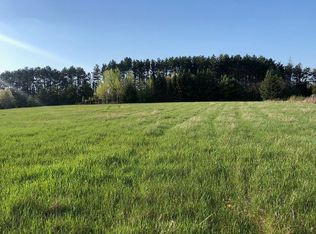Sold for $155,000
$155,000
W16822 School House Rd, Wittenberg, WI 54499
2beds
2,108sqft
Single Family Residence
Built in 1930
1.86 Acres Lot
$156,700 Zestimate®
$74/sqft
$1,269 Estimated rent
Home value
$156,700
Estimated sales range
Not available
$1,269/mo
Zestimate® history
Loading...
Owner options
Explore your selling options
What's special
Enjoy this private country home nestled on 1.86 acres surrounded by trees. This home has 2,108 finished sq feet and wonderful yard space. Home was remodeled in 1990 quite a bit but now needs some interior TLC. The open concept main level offers a spacious living room area to an open porch area. Kitchen has lots of cabinets and opens to a dining area that has patio door access to the backyard deck overlooking the scenic backyard and side yard areas all surrounded by trees. There is one bedroom on the main level as well as the large bathroom with jacuzzi tub and main floor laundry room. No appliances are included. The upper level features another spacious bedroom. Lower level of the home can be accessed through the laundry room or a spiral staircase installed near the kitchen to a lower level bonus room. Basement has new water softener system, newer 80 gallon water heater and propane furnace.
Zillow last checked: 8 hours ago
Listing updated: October 10, 2025 at 01:47pm
Listed by:
JOLETA WESBROCK 715-574-2404,
COLDWELL BANKER ACTION
Bought with:
JOLETA WESBROCK
COLDWELL BANKER ACTION
Source: GNMLS,MLS#: 213517
Facts & features
Interior
Bedrooms & bathrooms
- Bedrooms: 2
- Bathrooms: 1
- Full bathrooms: 1
Bedroom
- Level: First
- Dimensions: 10x9
Bedroom
- Level: Second
- Dimensions: 12x14
Bathroom
- Level: First
Bonus room
- Level: Basement
- Dimensions: 8x9
Dining room
- Level: First
- Dimensions: 12x10
Kitchen
- Level: First
- Dimensions: 12x12
Living room
- Level: First
- Dimensions: 22x13
Porch
- Level: First
- Dimensions: 13x8
Heating
- Forced Air, Propane
Appliances
- Included: Electric Water Heater, Water Softener
- Laundry: Main Level
Features
- Flooring: Carpet, Laminate, Wood
- Basement: Full,Partially Finished
- Attic: Crawl Space
- Has fireplace: No
- Fireplace features: None
Interior area
- Total structure area: 2,108
- Total interior livable area: 2,108 sqft
- Finished area above ground: 1,892
- Finished area below ground: 216
Property
Parking
- Total spaces: 2
- Parking features: Additional Parking, Detached, Garage, Two Car Garage, Storage, Driveway
- Garage spaces: 2
- Has uncovered spaces: Yes
Features
- Levels: One and One Half
- Stories: 1
- Patio & porch: Deck, Open
- Exterior features: Out Building(s), Propane Tank - Owned
- Frontage length: 0,0
Lot
- Size: 1.86 Acres
- Features: Level, Private, Rural Lot, Secluded
Details
- Additional structures: Outbuilding
- Parcel number: 002313300010
- Zoning description: Residential
Construction
Type & style
- Home type: SingleFamily
- Architectural style: One and One Half Story
- Property subtype: Single Family Residence
Materials
- Aluminum Siding, Composite Siding, Frame, Log Siding
- Foundation: Block
- Roof: Metal
Condition
- Year built: 1930
Utilities & green energy
- Sewer: Conventional Sewer
- Water: Drilled Well
Community & neighborhood
Location
- Region: Wittenberg
Other
Other facts
- Ownership: Fee Simple
Price history
| Date | Event | Price |
|---|---|---|
| 10/10/2025 | Sold | $155,000-8.8%$74/sqft |
Source: | ||
| 9/11/2025 | Contingent | $169,900$81/sqft |
Source: | ||
| 7/29/2025 | Listed for sale | $169,900+88.8%$81/sqft |
Source: | ||
| 12/27/2006 | Sold | $90,000$43/sqft |
Source: Agent Provided Report a problem | ||
Public tax history
| Year | Property taxes | Tax assessment |
|---|---|---|
| 2024 | $1,445 +11.6% | $114,000 |
| 2023 | $1,294 -8.7% | $114,000 |
| 2022 | $1,417 +4.9% | $114,000 +30.6% |
Find assessor info on the county website
Neighborhood: 54499
Nearby schools
GreatSchools rating
- 6/10Wittenberg Elementary SchoolGrades: PK-8Distance: 4.2 mi
- 3/10Wittenberg-Birnamwood High SchoolGrades: 9-12Distance: 4.4 mi

Get pre-qualified for a loan
At Zillow Home Loans, we can pre-qualify you in as little as 5 minutes with no impact to your credit score.An equal housing lender. NMLS #10287.


