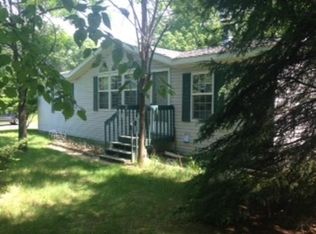Closed
$206,500
W1620 Cliff House Road, Lyndon Station, WI 53944
2beds
1,160sqft
Single Family Residence
Built in 1964
1.04 Acres Lot
$220,000 Zestimate®
$178/sqft
$1,162 Estimated rent
Home value
$220,000
Estimated sales range
Not available
$1,162/mo
Zestimate® history
Loading...
Owner options
Explore your selling options
What's special
Just minutes to the Wisconsin Dells or the public boat landing on the Wisconsin River for recreation. A quiet location for your retreat. This could be a full-time or seasonal home! Home is clean and move-in condition, and features a 28x10 front deck for outdoor enjoyment, two car detached garage and garden barn for storage, all on nicely wooded one+ acre lot. 2nd BR is non-standard, is loft area w/o closet.
Zillow last checked: 8 hours ago
Listing updated: May 31, 2024 at 09:14am
Listed by:
Sally Luehman Off:608-254-9488,
RE/MAX RealPros
Bought with:
Sean Sweeney
Source: WIREX MLS,MLS#: 1975298 Originating MLS: South Central Wisconsin MLS
Originating MLS: South Central Wisconsin MLS
Facts & features
Interior
Bedrooms & bathrooms
- Bedrooms: 2
- Bathrooms: 1
- Full bathrooms: 1
- Main level bedrooms: 1
Primary bedroom
- Level: Main
- Area: 256
- Dimensions: 16 x 16
Bedroom 2
- Level: Upper
- Area: 360
- Dimensions: 20 x 18
Bathroom
- Features: At least 1 Tub, No Master Bedroom Bath
Kitchen
- Level: Main
- Area: 120
- Dimensions: 10 x 12
Living room
- Level: Main
- Area: 364
- Dimensions: 28 x 13
Heating
- Electric, Wood, Radiant
Appliances
- Included: Range/Oven, Refrigerator
Features
- Cathedral/vaulted ceiling, High Speed Internet, Breakfast Bar
- Flooring: Wood or Sim.Wood Floors
- Windows: Skylight(s)
- Basement: Crawl Space
Interior area
- Total structure area: 1,160
- Total interior livable area: 1,160 sqft
- Finished area above ground: 1,160
- Finished area below ground: 0
Property
Parking
- Total spaces: 2
- Parking features: 2 Car, Detached, Garage Door Opener
- Garage spaces: 2
Features
- Levels: One and One Half
- Stories: 1
- Patio & porch: Deck
Lot
- Size: 1.04 Acres
- Features: Wooded
Details
- Additional structures: Storage
- Parcel number: 290140622
- Zoning: Res
- Special conditions: Arms Length
Construction
Type & style
- Home type: SingleFamily
- Architectural style: A-Frame
- Property subtype: Single Family Residence
Materials
- Wood Siding, Log
Condition
- 21+ Years
- New construction: No
- Year built: 1964
Utilities & green energy
- Sewer: Septic Tank
- Water: Well
Community & neighborhood
Location
- Region: Lyndon Station
- Subdivision: N
- Municipality: Kildare
Price history
| Date | Event | Price |
|---|---|---|
| 5/30/2024 | Sold | $206,500+3.3%$178/sqft |
Source: | ||
| 4/22/2024 | Contingent | $199,900$172/sqft |
Source: | ||
| 4/19/2024 | Listed for sale | $199,900+138%$172/sqft |
Source: | ||
| 11/19/2012 | Sold | $84,000-58.6%$72/sqft |
Source: Public Record Report a problem | ||
| 4/3/2009 | Sold | $203,000+238.3%$175/sqft |
Source: Public Record Report a problem | ||
Public tax history
| Year | Property taxes | Tax assessment |
|---|---|---|
| 2024 | $2,099 +2.5% | $131,500 |
| 2023 | $2,047 +6.1% | $131,500 +53.8% |
| 2022 | $1,929 -2.9% | $85,500 |
Find assessor info on the county website
Neighborhood: 53944
Nearby schools
GreatSchools rating
- 5/10Lyndon Station Elementary SchoolGrades: PK-4Distance: 4.2 mi
- 4/10Lemonweir AcademyGrades: 6-12Distance: 11.6 mi
- 5/10Olson Middle SchoolGrades: 6-8Distance: 11.6 mi
Schools provided by the listing agent
- High: Mauston
- District: Mauston
Source: WIREX MLS. This data may not be complete. We recommend contacting the local school district to confirm school assignments for this home.

Get pre-qualified for a loan
At Zillow Home Loans, we can pre-qualify you in as little as 5 minutes with no impact to your credit score.An equal housing lender. NMLS #10287.
