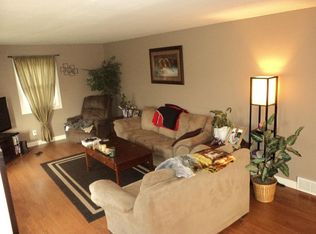Closed
$265,000
W15423 County Road CC, Ettrick, WI 54627
3beds
1,400sqft
Single Family Residence
Built in 1977
1.16 Acres Lot
$270,300 Zestimate®
$189/sqft
$1,258 Estimated rent
Home value
$270,300
Estimated sales range
Not available
$1,258/mo
Zestimate® history
Loading...
Owner options
Explore your selling options
What's special
Welcome to your own private oasis on over 1 acre of land in the charming community of Ettrick! This tri-level home offers plenty of space for everyone with a cozy family room in the lower level, perfect for movie nights or game days. Beautiful and bright kitchen. The adjacent dining area features patio doors that lead out to a serene deck, perfect for enjoying your morning coffee or alfresco dining. Don't miss out on this opportunity to make this house your home sweet home. Book your showing today and start envisioning the endless memories you'll create in this special property.
Zillow last checked: 8 hours ago
Listing updated: June 19, 2025 at 01:04am
Listed by:
Katie Johnson 608-797-4038,
Assist 2 Sell Premium Choice Realty, LLC
Bought with:
Cassie Hammond
Source: WIREX MLS,MLS#: 1914046 Originating MLS: Metro MLS
Originating MLS: Metro MLS
Facts & features
Interior
Bedrooms & bathrooms
- Bedrooms: 3
- Bathrooms: 1
- Full bathrooms: 1
Primary bedroom
- Level: Upper
- Area: 154
- Dimensions: 14 x 11
Bedroom 2
- Level: Upper
- Area: 120
- Dimensions: 12 x 10
Bedroom 3
- Level: Upper
- Area: 99
- Dimensions: 11 x 9
Bathroom
- Features: Tub Only, Shower Over Tub
Dining room
- Level: Main
- Area: 121
- Dimensions: 11 x 11
Family room
- Level: Lower
- Area: 192
- Dimensions: 16 x 12
Kitchen
- Level: Main
- Area: 99
- Dimensions: 11 x 9
Living room
- Level: Main
- Area: 260
- Dimensions: 20 x 13
Heating
- Natural Gas, Forced Air
Cooling
- Central Air
Appliances
- Included: Microwave, Range, Refrigerator
Features
- Basement: Full,Full Size Windows,Partially Finished,Walk-Out Access
Interior area
- Total structure area: 1,400
- Total interior livable area: 1,400 sqft
Property
Parking
- Total spaces: 2.5
- Parking features: Garage Door Opener, Attached, 2 Car
- Attached garage spaces: 2.5
Features
- Levels: Tri-Level
- Patio & porch: Deck
Lot
- Size: 1.16 Acres
Details
- Additional structures: Garden Shed
- Parcel number: 014010400000
- Zoning: RES
- Special conditions: Arms Length
Construction
Type & style
- Home type: SingleFamily
- Architectural style: Other
- Property subtype: Single Family Residence
Materials
- Vinyl Siding
Condition
- 21+ Years
- New construction: No
- Year built: 1977
Utilities & green energy
- Sewer: Septic Tank
- Water: Well
Community & neighborhood
Location
- Region: Ettrick
- Municipality: Ettrick
Price history
| Date | Event | Price |
|---|---|---|
| 6/13/2025 | Sold | $265,000+2%$189/sqft |
Source: | ||
| 4/30/2025 | Pending sale | $259,900$186/sqft |
Source: | ||
| 4/17/2025 | Listed for sale | $259,900$186/sqft |
Source: | ||
Public tax history
| Year | Property taxes | Tax assessment |
|---|---|---|
| 2024 | $2,027 +5.6% | $128,100 |
| 2023 | $1,918 -6.8% | $128,100 |
| 2022 | $2,058 +11.2% | $128,100 |
Find assessor info on the county website
Neighborhood: 54627
Nearby schools
GreatSchools rating
- 8/10Ettrick Elementary SchoolGrades: PK-5Distance: 0.7 mi
- 7/10Galesville-Ettrick-Trempealeau Middle SchoolGrades: 6-8Distance: 7 mi
- 5/10Galesville-Ettrick-Trempealeau High SchoolGrades: 9-12Distance: 7.1 mi
Schools provided by the listing agent
- Middle: Gale-Ettrick-Tremp
- High: Gale-Ettrick-Tremp
- District: Galesville-Ettrick-Trempealeau
Source: WIREX MLS. This data may not be complete. We recommend contacting the local school district to confirm school assignments for this home.

Get pre-qualified for a loan
At Zillow Home Loans, we can pre-qualify you in as little as 5 minutes with no impact to your credit score.An equal housing lender. NMLS #10287.
