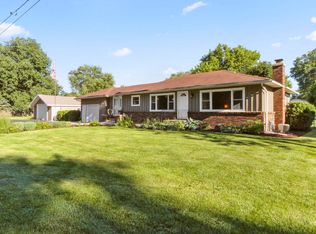Closed
$415,000
W1384 Fairview ROAD, Genoa City, WI 53128
4beds
2,680sqft
Single Family Residence
Built in 2022
7,840.8 Square Feet Lot
$419,300 Zestimate®
$155/sqft
$3,367 Estimated rent
Home value
$419,300
Estimated sales range
Not available
$3,367/mo
Zestimate® history
Loading...
Owner options
Explore your selling options
What's special
Newer construction without the wait! Built in 2022, this practically new home is ready for new owners thanks only to a job transfer. Spread out in this 2,680 sq ft home with four bedrooms and two full baths. The open concept offers vaulted ceilings, and large living room windows for tons of natural light. Additional unfinished space in the lower level would make a perfect workshop, mudroom, or anything else your heart desires!
Zillow last checked: 11 hours ago
Listing updated: May 02, 2025 at 11:31am
Listed by:
The Starboard Group*,
Berkshire Hathaway Starck Real Estate
Bought with:
Daniel Turner
Source: WIREX MLS,MLS#: 1910812 Originating MLS: Metro MLS
Originating MLS: Metro MLS
Facts & features
Interior
Bedrooms & bathrooms
- Bedrooms: 4
- Bathrooms: 2
- Full bathrooms: 2
- Main level bedrooms: 3
Primary bedroom
- Level: Main
- Area: 195
- Dimensions: 15 x 13
Bedroom 2
- Level: Main
- Area: 143
- Dimensions: 13 x 11
Bedroom 3
- Level: Main
- Area: 130
- Dimensions: 13 x 10
Bedroom 4
- Level: Lower
- Area: 224
- Dimensions: 16 x 14
Bathroom
- Features: Master Bedroom Bath: Tub/Shower Combo, Master Bedroom Bath
Dining room
- Level: Main
- Area: 182
- Dimensions: 13 x 14
Family room
- Level: Lower
- Area: 432
- Dimensions: 24 x 18
Kitchen
- Level: Main
- Area: 192
- Dimensions: 16 x 12
Living room
- Level: Main
- Area: 252
- Dimensions: 18 x 14
Heating
- Natural Gas, Forced Air
Cooling
- Central Air
Appliances
- Included: Dishwasher, Disposal, Dryer, Microwave, Oven, Refrigerator, Washer
Features
- High Speed Internet, Cathedral/vaulted ceiling, Walk-In Closet(s), Kitchen Island
- Flooring: Wood or Sim.Wood Floors
- Basement: Full,Full Size Windows,Partially Finished,Concrete
Interior area
- Total structure area: 2,680
- Total interior livable area: 2,680 sqft
Property
Parking
- Total spaces: 2
- Parking features: Basement Access, Garage Door Opener, Attached, 2 Car
- Attached garage spaces: 2
Features
- Levels: Bi-Level
Lot
- Size: 7,840 sqft
Details
- Parcel number: &PLH 00123
- Zoning: Residential
Construction
Type & style
- Home type: SingleFamily
- Architectural style: Contemporary
- Property subtype: Single Family Residence
Materials
- Vinyl Siding
Condition
- 0-5 Years
- New construction: No
- Year built: 2022
Utilities & green energy
- Sewer: Public Sewer
- Water: Public
- Utilities for property: Cable Available
Community & neighborhood
Location
- Region: Pell Lake
- Municipality: Bloomfield
Price history
| Date | Event | Price |
|---|---|---|
| 4/30/2025 | Sold | $415,000$155/sqft |
Source: | ||
| 4/1/2025 | Pending sale | $415,000$155/sqft |
Source: BHHS broker feed #1910812 Report a problem | ||
| 3/23/2025 | Contingent | $415,000$155/sqft |
Source: | ||
| 3/21/2025 | Listed for sale | $415,000+15.3%$155/sqft |
Source: | ||
| 3/31/2023 | Sold | $360,000+2.9%$134/sqft |
Source: | ||
Public tax history
| Year | Property taxes | Tax assessment |
|---|---|---|
| 2024 | $4,695 +14% | $362,200 +19.9% |
| 2023 | $4,120 +410.2% | $302,200 +1075.9% |
| 2022 | $807 +2.1% | $25,700 |
Find assessor info on the county website
Neighborhood: 53128
Nearby schools
GreatSchools rating
- 8/10Star Center Elementary SchoolGrades: PK-5Distance: 0.4 mi
- NAMaple Park Charter SchoolGrades: PK-8Distance: 0.4 mi
- 7/10Badger High SchoolGrades: 9-12Distance: 3.5 mi
Schools provided by the listing agent
- Middle: Lake Geneva
- High: Badger
- District: Lake Geneva J1
Source: WIREX MLS. This data may not be complete. We recommend contacting the local school district to confirm school assignments for this home.

Get pre-qualified for a loan
At Zillow Home Loans, we can pre-qualify you in as little as 5 minutes with no impact to your credit score.An equal housing lender. NMLS #10287.
