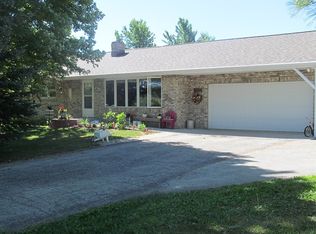QUIET COUNTRY WITH extremely quick access to Hwy 41 between Fox Cities & Green Bay. Nestled on 1.29 acres, this home has been transformed over the years. 5-6 bedrooms, 2 full baths, gas fireplace in LR, 1st-floor master bedroom w/your own access to the backyard w/patio doors & deck, main floor bath, mudroom, attached & heated garage, detached 3 car 36x24, shed 24x14 w/loft and a utility shed 8x8. Beautiful covered stone patio off garage. Full basement. Perfect place to have gardens and enjoy country living. Long list of updates. PRE-CERTIFIED home.
This property is off market, which means it's not currently listed for sale or rent on Zillow. This may be different from what's available on other websites or public sources.

