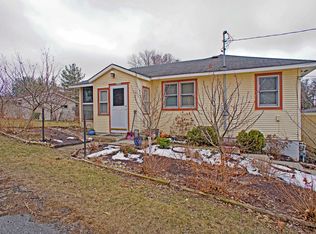Closed
$317,000
W1369 Birchwood ROAD, Genoa City, WI 53128
4beds
1,714sqft
Single Family Residence
Built in 1985
0.37 Acres Lot
$318,200 Zestimate®
$185/sqft
$2,461 Estimated rent
Home value
$318,200
$264,000 - $382,000
$2,461/mo
Zestimate® history
Loading...
Owner options
Explore your selling options
What's special
New Roof! All new flooring throughout with wood-look luxury plank vinyl. Beautifully updated 4 bedroom & 2 bathroom home that sits on an extra wide lot. Additional features like upgraded appliances, granite counters, and a natural burning fireplace. Ranch home with walk-out lower level and plenty of space. The finished walk-out lower level boasts a family room, 4th bedroom, den/office, and 2nd the full bathroom. Plus, enjoy the big deck, firepit area, and raised garden deck. Extra wide lot is 160 wide x 100 deep. Private location and plenty of space. Lake Geneva schools. City water/sewer. Water special assessment paid in full, which offers lower taxes as well!
Zillow last checked: 8 hours ago
Listing updated: May 17, 2025 at 02:53am
Listed by:
Kristin Stahulak 262-903-6298,
Keller Williams-MNS Wauwatosa
Bought with:
Garrett Riggs
Source: WIREX MLS,MLS#: 1892877 Originating MLS: Metro MLS
Originating MLS: Metro MLS
Facts & features
Interior
Bedrooms & bathrooms
- Bedrooms: 4
- Bathrooms: 2
- Full bathrooms: 2
- Main level bedrooms: 3
Primary bedroom
- Level: Main
- Area: 143
- Dimensions: 13 x 11
Bedroom 2
- Level: Main
- Area: 110
- Dimensions: 11 x 10
Bedroom 3
- Level: Main
- Area: 88
- Dimensions: 11 x 8
Bedroom 4
- Level: Lower
- Area: 88
- Dimensions: 11 x 8
Bathroom
- Features: Shower on Lower, Shower Over Tub, Shower Stall
Dining room
- Level: Main
- Area: 88
- Dimensions: 11 x 8
Kitchen
- Level: Main
- Area: 110
- Dimensions: 11 x 10
Living room
- Level: Main
- Area: 154
- Dimensions: 14 x 11
Office
- Level: Lower
- Area: 120
- Dimensions: 12 x 10
Heating
- Natural Gas, Forced Air
Cooling
- Central Air
Appliances
- Included: Dishwasher, Dryer, Freezer, Oven, Refrigerator, Washer
Features
- High Speed Internet, Pantry, Walk-In Closet(s), Kitchen Island
- Basement: Full,Full Size Windows,Partially Finished,Walk-Out Access
Interior area
- Total structure area: 1,714
- Total interior livable area: 1,714 sqft
- Finished area above ground: 1,008
- Finished area below ground: 706
Property
Parking
- Total spaces: 2
- Parking features: Garage Door Opener, Attached, 2 Car
- Attached garage spaces: 2
Features
- Levels: One
- Stories: 1
- Patio & porch: Deck
Lot
- Size: 0.37 Acres
- Dimensions: 100' deep x 160' wide
Details
- Additional structures: Garden Shed
- Parcel number: &PLH 00160
- Zoning: Res
- Special conditions: Arms Length
Construction
Type & style
- Home type: SingleFamily
- Architectural style: Ranch
- Property subtype: Single Family Residence
Materials
- Vinyl Siding
Condition
- 21+ Years
- New construction: No
- Year built: 1985
Utilities & green energy
- Sewer: Public Sewer
- Water: Public
- Utilities for property: Cable Available
Community & neighborhood
Location
- Region: Pell Lake
- Municipality: Bloomfield
Price history
| Date | Event | Price |
|---|---|---|
| 5/16/2025 | Sold | $317,000-0.9%$185/sqft |
Source: | ||
| 4/1/2025 | Contingent | $319,900$187/sqft |
Source: | ||
| 3/9/2025 | Price change | $319,900-3%$187/sqft |
Source: | ||
| 2/20/2025 | Listed for sale | $329,900-2.9%$192/sqft |
Source: | ||
| 1/27/2025 | Listing removed | $339,900$198/sqft |
Source: | ||
Public tax history
| Year | Property taxes | Tax assessment |
|---|---|---|
| 2024 | $3,406 +0.6% | $259,200 |
| 2023 | $3,385 -0.7% | $259,200 +55.8% |
| 2022 | $3,409 +1.8% | $166,400 |
Find assessor info on the county website
Neighborhood: 53128
Nearby schools
GreatSchools rating
- NAMaple Park Charter SchoolGrades: PK-8Distance: 0.3 mi
- 7/10Badger High SchoolGrades: 9-12Distance: 3.4 mi
Schools provided by the listing agent
- Middle: Lake Geneva
- High: Badger
- District: Lake Geneva J1
Source: WIREX MLS. This data may not be complete. We recommend contacting the local school district to confirm school assignments for this home.
Get pre-qualified for a loan
At Zillow Home Loans, we can pre-qualify you in as little as 5 minutes with no impact to your credit score.An equal housing lender. NMLS #10287.
Sell with ease on Zillow
Get a Zillow Showcase℠ listing at no additional cost and you could sell for —faster.
$318,200
2% more+$6,364
With Zillow Showcase(estimated)$324,564
