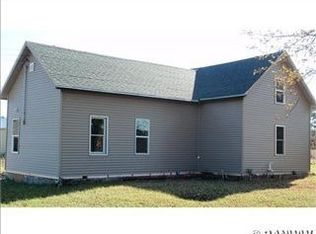Closed
$220,000
W13271 East BRAMER ROAD, Fairchild, WI 54741
3beds
1,783sqft
Single Family Residence
Built in 1960
4.63 Acres Lot
$225,900 Zestimate®
$123/sqft
$1,624 Estimated rent
Home value
$225,900
Estimated sales range
Not available
$1,624/mo
Zestimate® history
Loading...
Owner options
Explore your selling options
What's special
LOOKING For COUNTRY? This older farm home has 3 bedrooms, 2 full baths and is located on 4.63 acres right off State Highway 10. Home has hardwood floors, a wood burning fireplace in the spacious living room and all kitchen appliances will stay. Property has numerous outbuildings and a new 40x60 pole building with concrete floor with plumbing for in floor heat, Front section of building was poured with extra concrete to accommodate a hoist, front door openings are 14' high x 12' wide, back door 8'x8'. Detached garage 28x40 pole building with granite floor. Minutes from Fairchild, Eau Claire and Neillsville. So if you are looking for a country property to raise your farm animals this is the property for you! * Seller will be leaving two tv's in the upper bedroom and downstairs as well as a bed in basement. *LP tank is owned. * Seller is selling "As Is". Showing after 5:00 pm on weekdays, Weekends can show at any time with appointment.
Zillow last checked: 8 hours ago
Listing updated: May 29, 2025 at 04:03am
Listed by:
PAULINE ERTL-THOM Phone:715-305-5097,
COLDWELL BANKER BRENIZER
Bought with:
Agent Non-Mls
Source: WIREX MLS,MLS#: 22501472 Originating MLS: Central WI Board of REALTORS
Originating MLS: Central WI Board of REALTORS
Facts & features
Interior
Bedrooms & bathrooms
- Bedrooms: 3
- Bathrooms: 2
- Full bathrooms: 2
Primary bedroom
- Level: Upper
- Area: 238
- Dimensions: 14 x 17
Bedroom 2
- Level: Lower
- Area: 130
- Dimensions: 10 x 13
Bedroom 3
- Level: Lower
- Area: 112
- Dimensions: 14 x 8
Kitchen
- Level: Main
- Area: 121
- Dimensions: 11 x 11
Living room
- Level: Main
- Area: 238
- Dimensions: 14 x 17
Heating
- Propane, Wood, Forced Air
Appliances
- Included: Refrigerator, Range/Oven, Dishwasher, Microwave, Washer, Dryer, Water Softener
Features
- Flooring: Carpet, Wood
- Basement: Walk-Out Access,Full,Block,Stone
Interior area
- Total structure area: 1,783
- Total interior livable area: 1,783 sqft
- Finished area above ground: 1,183
- Finished area below ground: 600
Property
Parking
- Total spaces: 3
- Parking features: 3 Car, Detached
- Garage spaces: 3
Features
- Levels: One and One Half
- Stories: 1
Lot
- Size: 4.63 Acres
Details
- Additional structures: Storage
- Parcel number: 0140149.0005
- Special conditions: Arms Length
Construction
Type & style
- Home type: SingleFamily
- Architectural style: Farmhouse/National Folk
- Property subtype: Single Family Residence
Materials
- Vinyl Siding
- Roof: Shingle
Condition
- 21+ Years
- New construction: No
- Year built: 1960
Utilities & green energy
- Sewer: Septic Tank, Drainfield
- Water: Well
Community & neighborhood
Security
- Security features: Smoke Detector(s)
Location
- Region: Fairchild
- Municipality: Cleveland
Other
Other facts
- Listing terms: Arms Length Sale
Price history
| Date | Event | Price |
|---|---|---|
| 5/29/2025 | Sold | $220,000-8.3%$123/sqft |
Source: | ||
| 4/28/2025 | Contingent | $239,900$135/sqft |
Source: | ||
| 4/21/2025 | Listed for sale | $239,900+37.2%$135/sqft |
Source: | ||
| 7/17/2019 | Sold | $174,900$98/sqft |
Source: Public Record Report a problem | ||
| 6/26/2019 | Listed for sale | $174,900$98/sqft |
Source: Coldwell Banker Brenizer, Realtors #1530228 Report a problem | ||
Public tax history
| Year | Property taxes | Tax assessment |
|---|---|---|
| 2024 | $2,166 -3.6% | $132,100 -9.8% |
| 2023 | $2,248 -3.1% | $146,500 |
| 2022 | $2,318 -3.3% | $146,500 |
Find assessor info on the county website
Neighborhood: 54741
Nearby schools
GreatSchools rating
- 6/10Osseo Elementary SchoolGrades: PK-5Distance: 11.6 mi
- 4/10Osseo Middle SchoolGrades: 6-8Distance: 11.9 mi
- 5/10Osseo-Fairchild High SchoolGrades: 9-12Distance: 11.9 mi
Schools provided by the listing agent
- Middle: Osseo-Fairchild
- High: Osseo-Fairchild
- District: Osseo-Fairchild
Source: WIREX MLS. This data may not be complete. We recommend contacting the local school district to confirm school assignments for this home.

Get pre-qualified for a loan
At Zillow Home Loans, we can pre-qualify you in as little as 5 minutes with no impact to your credit score.An equal housing lender. NMLS #10287.
