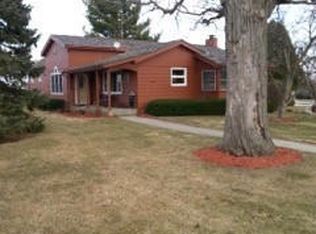Beautiful custom-built 2018 home with 3-4 beds and 4 baths on 2.6 acres. High end appliances, open concept kitchen/living room, stunning 2 story foyer and soaring ceilings add so much style with carriage lights. Amazing location near downtown Lake Geneva, known for its shopping, and clear water lake. Attached 3 car heated garage with separate attached heated 2,000 sq ft. airplane hangar, or entertaining area or 6 car show room, or store lake toys. Relax in your hangar with kitchenette and theater system, and hydraulic door with remote. Basement has 9 ft ceilings, stubbed for bath and ready for your personal touches. Professionally landscaped property with sprinkler system, electronic pet containment, outdoor lighting, pergola, hot tub, gas fire pit. Enjoy summer in your new home!
This property is off market, which means it's not currently listed for sale or rent on Zillow. This may be different from what's available on other websites or public sources.

