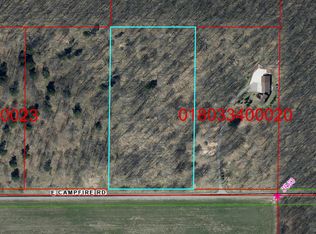Gorgeous 3-bedroom/2.5-bath home nestled on approx 5 acres of maple hardwoods with wildlife just outside your windows. Amazing living room w/pine tongue & groove ceiling, half log open staircase, and large windows w/nature views. Beautiful eat-in kitchen w/hickory cabinets and floor, island, and view of the woods. One bedroom, full bath, and laundry room/half-bath also on the main level. The stairs lead up to a loft/bedroom, master bedroom, and a full bath. The lower level has a family room and another partially-finished room. Attached 3-car garage.
This property is off market, which means it's not currently listed for sale or rent on Zillow. This may be different from what's available on other websites or public sources.
