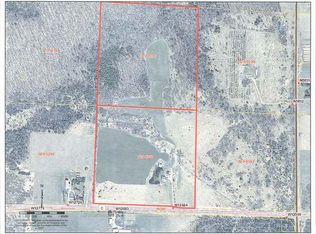Sold for $431,000 on 04/28/25
$431,000
W12696 Cth C, Deerbrook, WI 54424
3beds
1,818sqft
Single Family Residence
Built in 2017
10 Acres Lot
$439,400 Zestimate®
$237/sqft
$1,797 Estimated rent
Home value
$439,400
Estimated sales range
Not available
$1,797/mo
Zestimate® history
Loading...
Owner options
Explore your selling options
What's special
Beautiful home on a 10 acre lot?!? What more could you ask for! This ranch style home built in 2017 has many great features! Open concept kitchen, dining area, and living room provides a great space to enjoy the beautiful scenery! The eat-in kitchen features hickory cabinets with soft close drawers and pulls. Red oak skip sawn hardwood floors and knotty alder doors add great character to the home. Spacious master bedroom with en-suite and a large walk-in closet. First floor laundry right off the kitchen and the 2 car attached garage. Two nice sized bedrooms with a full bath around the corner makes up the first level of this gorgeous home! The basement houses all utilities. The basement was stubbed out for more finished space as well as a stubbed out, plumbed bathroom ready for your touches! Make this property yours! Schedule a showing today!
Zillow last checked: 8 hours ago
Listing updated: July 09, 2025 at 04:24pm
Listed by:
NICHOLAS BOLEN 715-219-1560,
BOLEN REALTY, INC
Bought with:
MATT WALLMOW, 90570 - 94
LAKELAND REALTY
Source: GNMLS,MLS#: 210636
Facts & features
Interior
Bedrooms & bathrooms
- Bedrooms: 3
- Bathrooms: 2
- Full bathrooms: 2
Primary bedroom
- Level: First
- Dimensions: 16x14
Bedroom
- Level: First
- Dimensions: 14x12
Bedroom
- Level: First
- Dimensions: 13x12
Primary bathroom
- Level: First
- Dimensions: 10'6x8
Bathroom
- Level: First
Dining room
- Level: First
- Dimensions: 12x10
Kitchen
- Level: First
- Dimensions: 12x12
Laundry
- Level: First
- Dimensions: 10x10
Living room
- Level: First
- Dimensions: 22x13
Heating
- Forced Air, Propane
Cooling
- Central Air
Appliances
- Included: Dryer, Dishwasher, Gas Oven, Gas Range, Microwave, Propane Water Heater, Refrigerator, Water Softener, Washer
- Laundry: Main Level
Features
- Cathedral Ceiling(s), High Ceilings, Bath in Primary Bedroom, Main Level Primary, Vaulted Ceiling(s), Walk-In Closet(s)
- Flooring: Carpet, Tile, Wood
- Basement: Full,Interior Entry,Bath/Stubbed,Unfinished
- Number of fireplaces: 1
- Fireplace features: Gas
Interior area
- Total structure area: 1,818
- Total interior livable area: 1,818 sqft
- Finished area above ground: 1,818
- Finished area below ground: 0
Property
Parking
- Total spaces: 2
- Parking features: Attached, Garage, Two Car Garage, Driveway
- Attached garage spaces: 2
- Has uncovered spaces: Yes
Features
- Levels: One
- Stories: 1
- Exterior features: Landscaping, Gravel Driveway
- Frontage length: 0,0
Lot
- Size: 10 Acres
- Dimensions: 331 x 1310
- Features: Buildable, Open Space, Pasture, Private, Secluded, Tillable, Wooded
Details
- Parcel number: 0200302.002
Construction
Type & style
- Home type: SingleFamily
- Architectural style: Ranch,One Story
- Property subtype: Single Family Residence
Materials
- Frame, Vinyl Siding
- Foundation: Poured
- Roof: Composition,Shingle
Condition
- Year built: 2017
Utilities & green energy
- Electric: Circuit Breakers
- Sewer: Mound Septic
- Water: Drilled Well
Community & neighborhood
Location
- Region: Deerbrook
Other
Other facts
- Ownership: Fee Simple
Price history
| Date | Event | Price |
|---|---|---|
| 4/28/2025 | Sold | $431,000+3.9%$237/sqft |
Source: | ||
| 3/20/2025 | Contingent | $414,900$228/sqft |
Source: | ||
| 3/13/2025 | Listed for sale | $414,900$228/sqft |
Source: | ||
| 2/16/2025 | Listing removed | $414,900$228/sqft |
Source: | ||
| 2/14/2025 | Listed for sale | $414,900+48.2%$228/sqft |
Source: | ||
Public tax history
Tax history is unavailable.
Neighborhood: 54424
Nearby schools
GreatSchools rating
- 2/10North Elementary SchoolGrades: PK-3Distance: 9.3 mi
- 3/10Antigo High SchoolGrades: 8-12Distance: 9.1 mi
- 5/10Antigo Middle SchoolGrades: 4-7Distance: 9.5 mi

Get pre-qualified for a loan
At Zillow Home Loans, we can pre-qualify you in as little as 5 minutes with no impact to your credit score.An equal housing lender. NMLS #10287.
