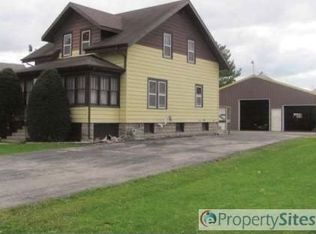Closed
$181,500
W12425 Highway 16/60, Columbus, WI 53925
5beds
2,008sqft
Single Family Residence
Built in ----
0.41 Acres Lot
$188,300 Zestimate®
$90/sqft
$-- Estimated rent
Home value
$188,300
$121,000 - $296,000
Not available
Zestimate® history
Loading...
Owner options
Explore your selling options
What's special
This 2000 sq ft two-story home is ready for your update ideas. With a primary bedroom and bath on main level and four bedrooms and bath on upper level, it lends itself to a generous amount of space. Kitchen, dining, and living room along with a front porch and back deck give ample room for large gatherings. Handy main level laundry, hardwood floors, natural woodwork, wide baseboard trim, and five-panel doors. Included is a two-car detached garage with second floor plus a utility shed in the rear. Property has city sewer, well, and joint driveway. Come take a look and bring your creative vision.
Zillow last checked: 8 hours ago
Listing updated: June 13, 2025 at 08:24pm
Listed by:
Jon Meister 920-296-3248,
Starritt-Meister Realty, LLC
Bought with:
Yoo Realty Group
Source: WIREX MLS,MLS#: 1995408 Originating MLS: South Central Wisconsin MLS
Originating MLS: South Central Wisconsin MLS
Facts & features
Interior
Bedrooms & bathrooms
- Bedrooms: 5
- Bathrooms: 2
- Full bathrooms: 2
- Main level bedrooms: 1
Primary bedroom
- Level: Main
- Area: 120
- Dimensions: 12 x 10
Bedroom 2
- Level: Upper
- Area: 120
- Dimensions: 12 x 10
Bedroom 3
- Level: Upper
- Area: 120
- Dimensions: 12 x 10
Bedroom 4
- Level: Upper
- Area: 270
- Dimensions: 15 x 18
Bedroom 5
- Level: Upper
- Area: 84
- Dimensions: 12 x 7
Bathroom
- Features: At least 1 Tub, Master Bedroom Bath: Full, Master Bedroom Bath
Dining room
- Level: Main
- Area: 225
- Dimensions: 15 x 15
Kitchen
- Level: Main
- Area: 108
- Dimensions: 12 x 9
Living room
- Level: Main
- Area: 180
- Dimensions: 12 x 15
Heating
- Natural Gas, Forced Air
Appliances
- Included: Washer, Dryer
Features
- Flooring: Wood or Sim.Wood Floors
- Basement: Full
- Attic: Walk-up
Interior area
- Total structure area: 2,008
- Total interior livable area: 2,008 sqft
- Finished area above ground: 2,008
- Finished area below ground: 0
Property
Parking
- Total spaces: 2
- Parking features: 2 Car, Detached
- Garage spaces: 2
Features
- Levels: Two
- Stories: 2
- Patio & porch: Deck
Lot
- Size: 0.41 Acres
Details
- Parcel number: 01410131832014
- Zoning: RES
- Special conditions: Arms Length
Construction
Type & style
- Home type: SingleFamily
- Architectural style: Farmhouse/National Folk
- Property subtype: Single Family Residence
Materials
- Aluminum/Steel
Condition
- New construction: No
Utilities & green energy
- Sewer: Public Sewer
- Water: Well
Community & neighborhood
Location
- Region: Columbus
- Municipality: Elba
Price history
| Date | Event | Price |
|---|---|---|
| 6/13/2025 | Sold | $181,500-8.8%$90/sqft |
Source: | ||
| 4/8/2025 | Contingent | $199,000$99/sqft |
Source: | ||
| 3/17/2025 | Listed for sale | $199,000$99/sqft |
Source: | ||
Public tax history
Tax history is unavailable.
Neighborhood: 53925
Nearby schools
GreatSchools rating
- 6/10Columbus Elementary SchoolGrades: PK-5Distance: 0.7 mi
- 6/10Columbus Middle SchoolGrades: 6-8Distance: 0.6 mi
- 7/10Columbus High SchoolGrades: 9-12Distance: 0.8 mi
Schools provided by the listing agent
- Elementary: Columbus
- Middle: Columbus
- High: Columbus
- District: Columbus
Source: WIREX MLS. This data may not be complete. We recommend contacting the local school district to confirm school assignments for this home.

Get pre-qualified for a loan
At Zillow Home Loans, we can pre-qualify you in as little as 5 minutes with no impact to your credit score.An equal housing lender. NMLS #10287.
Sell for more on Zillow
Get a free Zillow Showcase℠ listing and you could sell for .
$188,300
2% more+ $3,766
With Zillow Showcase(estimated)
$192,066